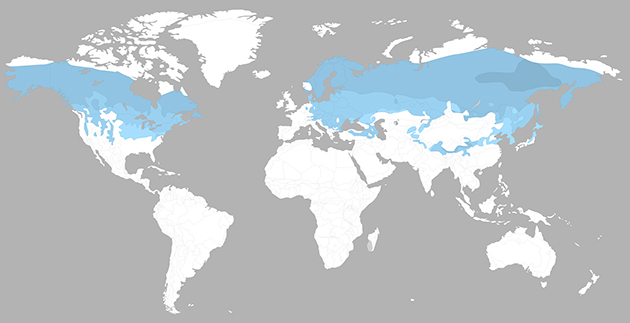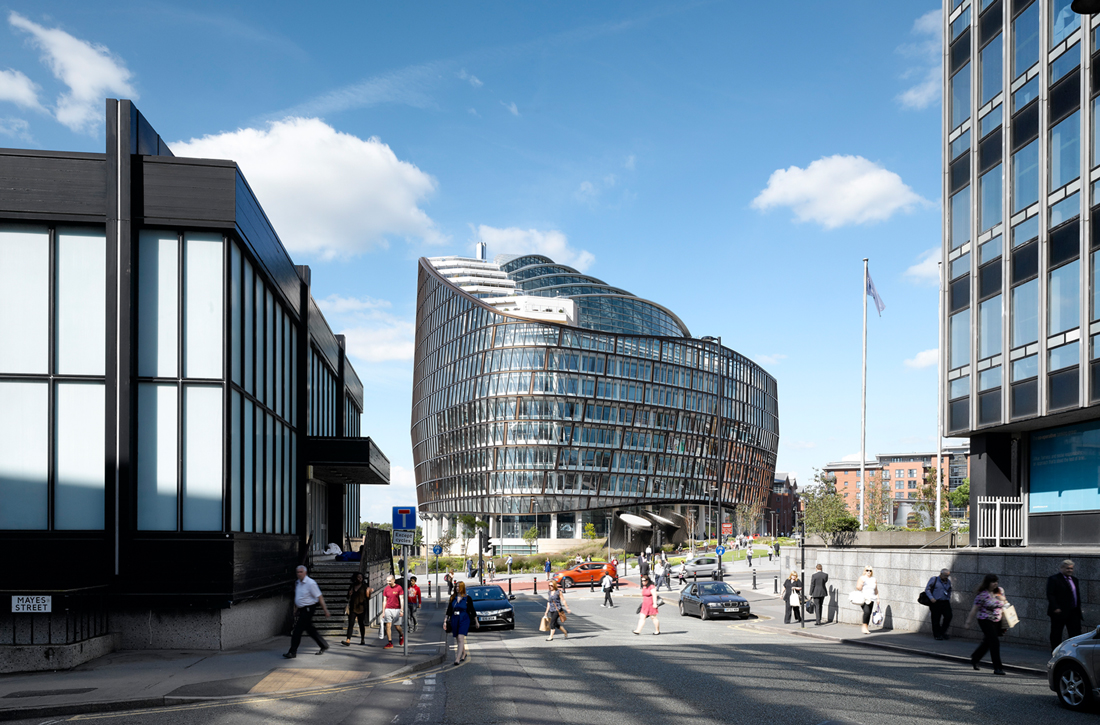.jpg) © Anton Grassl
© Anton Grassl
PROJECT INFO
Building type:
Offices
Year:
2004
Project Status:
Built
Gross Area:
32500 Sqm
Certificates:
LEED v2.2 NC Platinum
Climatic zone:
Continental
MY LAST SEEN PROJECTS
PROJECT DESCRIPTION
The Genzyme Center is located in the midst of other dynamic research institutions on a former brownfield site close to the Charles River.
The design brief required a progressive building which would represent a point of identification for the Genzyme Corporation, its employees, guests and visitors. The building accommodates about 920 individual workplaces over 12 floors. Commencing
with the initial architectural competition and throughout a highly integrated design process the primary design objective was to develop a building from the inside out.
Organised as ‘a vertical city’ with individual ‘dwellings‘, public areas and gardens which extend up to the full height of the central atrium. The open staircase forms part of a ‘vertical boulevard’, starting at the ground floor lobby before proceeding
upwards through various neighborhoods with open workstations and separate offices.
The interior is flooded with daylight, all workstations are naturally illuminated through a combination of re-directional blinds at the building’s perimeter and the top-lit central atrium. Above the atrium roof a sunlight redirection system with heliostats and fixed mirrors serves to further enhance lighting levels.
A prismatic ceiling beneath the skylights carefully filters the light, then disperses it into the interior of the building through reflective objects such as the sparkling ‘chandeliers’ and the ‘light-wall’. The atrium’s role as a return air duct ensures that the
chandeliers are, under the influence of thermal effects, constantly in motion, further enlivening the space.
The building has been awarded the USGBC Leed Platinum Rating and is a prime example of what can be achieved through the application of sustainable strategies in the workplace.
AWARDS
2008 Harleston Parker Medal presented by the Boston Society of Architects
2006 Exemplary Sustainable Building Award 3rd place presented by SBIC (Sustainable Buildings Industry Council)
2006 Architectural Record / Business Week Award
2005 LEED Platinum awarded by U.S. Green Building Council
2005 Miami Beach Bienal, Mention
2005 RIBA Worldwide Award
2005 Contract Magazine Interiors Awards, Environmental Design Category
2004 The 2004 Excellence in Design Award, 2nd prize, presented by Environmental Design and Construction Magazine
2004 AIA COTE (Committee on the Environment) Top Ten Green Projects
2004 Northeast Green Building Award 2004, Places of Work / Large Buildings, Second Place Presented by MTC's Renewable Energy Trust, Northeast Sustainable Energy Association
2004 NESEA (North East Sustainable Energy Association) Award, Places of Work, 2nd Prize
2004 AIA New Hampshire Excellence in Sustainable Design and Development Awards "Place of Work"
2004 Architectural Review MIPIM Future Projects Award, Offices Category, Commendation
2003 Wastewise Program Champion Award, presented by the Environmental Protection Agency for recycling Construction Waste at Genzyme Center
SUSTAINABILITY FEATURES
Natural ventilation
Innovative cooling system
Shading system
High efficient façade
Rainwater harvesting
Water-saving sanitary appliances
Low-emitting materials and finishes
Daylight sensors
Smart design (passive design strategies)
Daylighting maximised
SUSTAINABILITY STRATEGY
ENVIRONMENTAL DESIGN CONCEPT by Tony McLaughlin, Buro Happold NY
The environmental design features of the Genzyme Headquarters touch all parts of the building: the building envelope, the atrium void, the central mechanical plant, the office lighting systems, and the stormwater discharge systems. The design team, the client and the construction team balanced aesthetics, cost, constructability and reliability to make this developer building an environmentally responsible corporate headquarters. And they strived for the best, a LEED Platinum rated building.
The building envelope is a high performance curtain-wall glazing system with operable windows through all twelve stories. These operable windows afford the user the opportunity to take advantage of the cooler summer nights, with fresh air venting out the building and cooling down the available thermal mass. Also, over 40% of the exterior envelope is a ventilated double-façade with a four foot interstitial space that can be occupied. These double-façade areas act as a buffer zone: in the summer they block solar gains and ventilate the heat away before it enters the space, and in the winter they capture the solar gains heating the interstitial space and reducing the heat loss from the façade.
The atrium void is utilised as a huge return air duct and as a light shaft. Fresh air is introduced to the occupied space by ceiling grilles throughout the floor plates or through the operable façade openings. It then moves, through pressure differentials, into the atrium and up and out exhaust fans near the skylight.
The lighting systems are aided by the abundance of natural light from both the fully glazed façade and the atrium, where solar-tracking mirrors above the skylight bounce sunlight down deep into the building. When lighting sensors detect sufficient natural light in the area, the overhead lights slowly dim to off and energy is saved. Low energy task lights on all desktops reduce the overhead lighting output even more and give focused light to computer related work.
The central heating and cooling for the building use steam from a power plant two blocks away. The plant has not distributed steam in the past, but it has recently upgraded to gas fired jet turbines and now has the ability to distribute district steam from one of its power generation cycles. This steam drives absorption chillers for summer cooling and is exchanged directly into heat for winter heating. This local energy cycle has no distribution losses, uses one of the most efficient cooling methods, has economies of scale from the power plant, and has emission filters to remove particulates and sulphur.
The stormwater drainage system flows into two collection tanks before being discharged into local sewers. The first tank collects water to supplement the water demand for the evaporative cooling towers. Although this collected rainwater cannot supply all the water needed for the cooling towers, it will save thousands of gallons of potable water every year. The second collection tank is fed from the skylight runoff and waters the landscaped roof when soil sensors indicate the grass is dry.
All of these environmental design strategies – energy conservation, water conservation, material selection, urban site selection and indoor environmental quality – contribute to the Platinum LEED rating this building expects to achieve next year upon completion. The team has worked hard to incorporate these design strategies.
ENERGY DATA
Energy consumption:
N/A (N/A )
Consumption type:
Annual carbon footprint:
N/A (N/A )
Climate zone:
Continental
Min. temperature =
N/A
Max temperature =
N/A
RH =
N/A

CLIENT
Client:
Lyme Properties LLC (Base Building), Genzyme Corporation (Tenant Improvement)
DESIGNERS
Architect:
Behnisch Architekten
CONSULTANTS
Building services engineer:
Buro Happold
Lighting consultant:
Bartenbach Lichtlabor
Specialist consultant:
LOG ID
Structural Engineer:
Buro Happold
CONTRACTORS
OTHER PROJECTS BY TEAM
SIMILAR PROJECTS

Avenida República do Chile - Centro, Rio - Rio de Janeiro, Brazil | 2013

.jpg)

.png)

Via Filippo Turati, 25, 20121 Milano, Italia | 2012

Via Energy Park, 20871 Torri Bianche MB, Italy | 2009


.jpg)
.jpg)



.jpg)

.jpg)
.jpg)
Seattle, WA, USA | 2012
.jpg)









Via Umberto Forti, 1, 56121 Montacchiello PI, Italia | 2016

.jpg)
Via Chiese, 72, 20126 Milano MI, Italia | 2018
.jpg)
Viale della Liberazione, 20124 Milano MI, Italia | 2017
.jpg)
Via Bernina, 12, 20159 Milano MI, Italia | 2012

.jpg)


New Cairo City, Cairo Governorate, Egypt | 2016




Parma, Province of Parma, Italy | 2018
.JPG)
.png)




Manhattan, New York, NY, USA | 2016

Via Fabio Filzi, 29, 20124 Milano MI, Italia | 2015

Piazza Tommaso Edison, 20123 Milano MI, Italia | 2017
