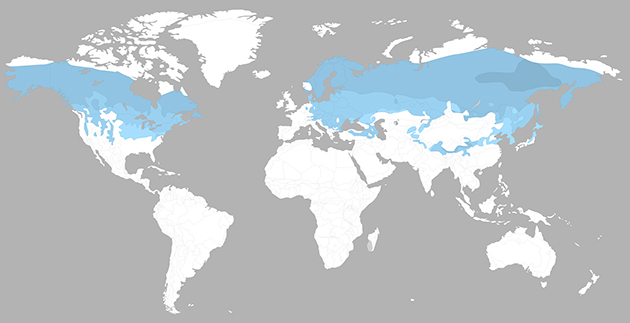.jpg) © Frei Otto
© Frei Otto
PROJECT INFO
Building type:
Exhibitions/Museums
Year:
1967
Project Status:
Built
Gross Area:
8000 Sqm
Certificates:
Climatic zone:
Continental
MY LAST SEEN PROJECTS
PROJECT DESCRIPTION
Frei Otto and Rolf Gutbrod won the first prize at the competition for the German Pavilion at the World Expo in Montreal, Canada, in 1965, by submitting an innovative rope net construction as a roof for the pavilion.
The proposal conceived a 8,000sqm pavilion to be built from a flexible polyester material draped over a net of steel cables, supported by eight irregularly spaced columns and tension cables that created a structure with multiple peaks.
Only 13 months passed between planning the building and completion of the spatial covering. The simple manufacture of the net, the easy which it could be installed and above all its elegance, attracted attention from all over the world.
Design process
The key concept was to create a man-made landscape by using a lightweight “floating” like cable-net structure. A series of models were developed to investigate the form and cut of this rope net construction: soap film models, form study models and demonstration models in tulle, measurement models in wire and experimental models in wood.
A 1:75 scale steel wire model was used to test the structural loads by using measuring devices, specially developed for the purpose by Eberhand Haug and Frei Otto at the Institute for Lightweight Structures in Stuttgart.
One of the aim of the investigation was to make efficient and responsible use of materials. The structure had to be made by using a minimum of materials. Bearing this in mind, light weight cross-clamp with no corners and edges was employed as the rope structural nodes node, making easy to roll and unroll the strips of netting. This system that Frei Otto developed has been proven easy to assemble, reasonable pricing, strike prevention and material reusable.
An experimental structure was erected on the university campus in Stuttgart-Vaihingen in 1966 to test the construction and assembly. This structure will be used, later on, the supporting system of the Institute for Lightweight Structures (today called ILEK), which Otto founded in 1964. The structure was conceived to be prefabricated in Germany, shipped to Montreal in rolls and rapidly assembled in very few weeks.
Construction
The erection of the astonishing structure took only 6 weeks. It was put together without a safety net or scaffolding while work for the interiors of the pavilion proceeded underneath. The 8,000 m2 net was made up by 12mm diameter steel ropes with clamps placed 500mm apart.
The rope net construction had 8 high and 3 low attachment points, was supported by a mast between 14 and 36m height. A PVC-coated membrane was suspended 500mm below the net as a protection against the elements.
AWARDS
SUSTAINABILITY FEATURES
Shading system
SUSTAINABILITY STRATEGY
The key concept was to create a man-made landscape by using a lightweight “floating” like cable-net structure. A series of models were developed to investigate the form and cut of this rope net construction: soap film models, form study models and demonstration models in tulle, measurement models in wire and experimental models in wood.
A 1:75 scale steel wire model was used to test the structural loads by using A measuring devices, specially developed for the purpose by Eberhand Haug and Frei Otto at the Institute for Lightweight Structures in Stuttgart.
One of the aim of the investigation was to make efficient and responsible use of materials. The structure had to be made by using a minimum of materials. Bearing this in mind, light weight cross-clamp with no corners and edges was employed as the rope structural nodes node, making easy to roll and unroll the strips of netting. This system that Frei Otto developed has been proven easy to assemble, reasonable pricing, strike prevention and material reusable.
An experimental structure was erected on the university campus in Stuttgart-Vaihingen in 1966 to test the construction and assembly. This structure will be used, later on, the supporting system of the Institute for Lightweight Structures (today called ILEK), which Otto founded in 1964.
The structure was conceived to be prefabricated in Germany, shipped to Montreal in rolls and rapidly assembled in very few weeks.
ENERGY DATA
Energy consumption:
N/A (N/A )
Consumption type:
Annual carbon footprint:
N/A (N/A )
Climate zone:
Continental
Min. temperature =
-14
Max temperature =
+27
RH =
62% - 70%

CLIENT
Client:
Bundesbaudirektion
DESIGNERS
Architect:
Atelier Frei Otto, Rolf Gutbrod
Architect:
L. Medlin , H. Kies , H. Kendel
CONSULTANTS
Structural Engineer:
A. Drab , Leonhardt und Andrä , CBA Engineering Ltd., K. Manniche , Leonhardt und Andrä, Harald Egger, Fritz Leonhardt
CONTRACTORS
Contractor:
Dominion Bridge Company
Sub contractor:
Emil Huber , Felten & Guilleaume , Gustav Ernstmeier OHG , Heinrich Geiger , Karl Schmidlapp KG , Lenhauserhammerwerk , Thalurit-Erzeugnisse , Westfälische Draht-Industrie , Steffens & Nölle AG , L. Stromeyer + Co.
Supplier:
L. Stromeyer + Co.
OTHER PROJECTS BY TEAM
SIMILAR PROJECTS

.jpg)
.jpg)
Cambridge, MA, USA | 2014
.jpg)
Metropolitan City of Milan, Italy | 2015

Sofia, Bulgaria | 2015

Washington, DC, USA | 2016

2 Rue de Viarmes, 75001 Paris, France | 2021

Ferrara FE, Italia | 2018
.jpg)


