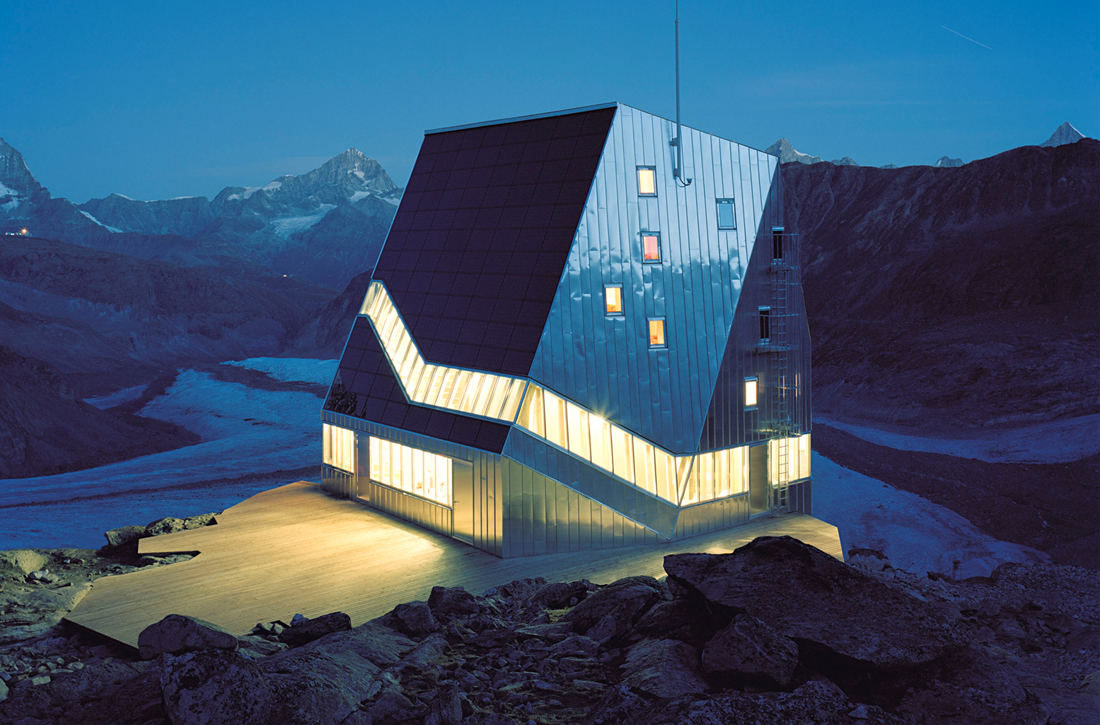
PROJECT INFO
Building type:
Residential
Year:
2011
Project Status:
Built
Gross Area:
80 Sqm
Certificates:
Climatic zone:
Temperate
MY LAST SEEN PROJECTS

PROJECT DESCRIPTION
straw bale house
Living dimonstration of how is possible to create a real sustainable building with only the power of two and a very limited budget (45k).
First straw bale house in G.R.E.B tecnique designed for high seismic area in Italy.
Experimental house built in 11 months by two people with limited tools and no electricity connection.
Straw bales have been used for the insulation of walls, roof, and fpoudations.
Most materials used comes from the site, others are reclaimed or recicled.
AWARDS
SUSTAINABILITY FEATURES
Natural ventilation
Innovative cooling system
Passive Solar
Biomass heating systems
Biological water treatment
Sustainable building materials
Low-emitting materials and finishes
Innovative wastewater systems
Smart design (passive design strategies)
100% energy generated on-site
Regional materials
SUSTAINABILITY STRATEGY
Living dimonstration of how is possible to create a real sustainable building with only the power of two and a very limited budget.
First straw bale house in G.R.E.B tecnique designed for high seismic area in Italy.
Experimental house built in 11 months by two people with limited tools and no electricity connection.
Straw bales have been used for the insulation of walls, roof, and fpoudations.
Most materials used comes from the site, others are reclaimed or recicled.
ENERGY DATA
Energy consumption:
1.80 KW/m² (0.571 KBtu/ft²)
Consumption type:
Annual carbon footprint:
N/A KgCO2m² (N/A KgCO2/ft²)
Climate zone:
Temperate
Min. temperature =
-11
Max temperature =
+43
RH =
60%

OTHER PROJECTS BY TEAM
SIMILAR PROJECTS




Bodø, Norway | 2013
.jpg)


Malmö, Sweden | 2001
.jpg)

.jpg)

.jpg)

Traversa di Via Assunta, 00042 Anzio RM, Italia | 2016


San Pedro Garza García, Nuevo Leon, Mexico | 2019




Via Emanuela Loi, 25, 00143 Roma RM, Italy | 2025

Via Emanuela Loi, 25, 00143 Roma RM, Italy | 2025

Via Emanuela Loi, 25, 00143 Roma RM, Italy | 2025

Via Emanuela Loi, 25, 00143 Roma RM, Italy | 2025