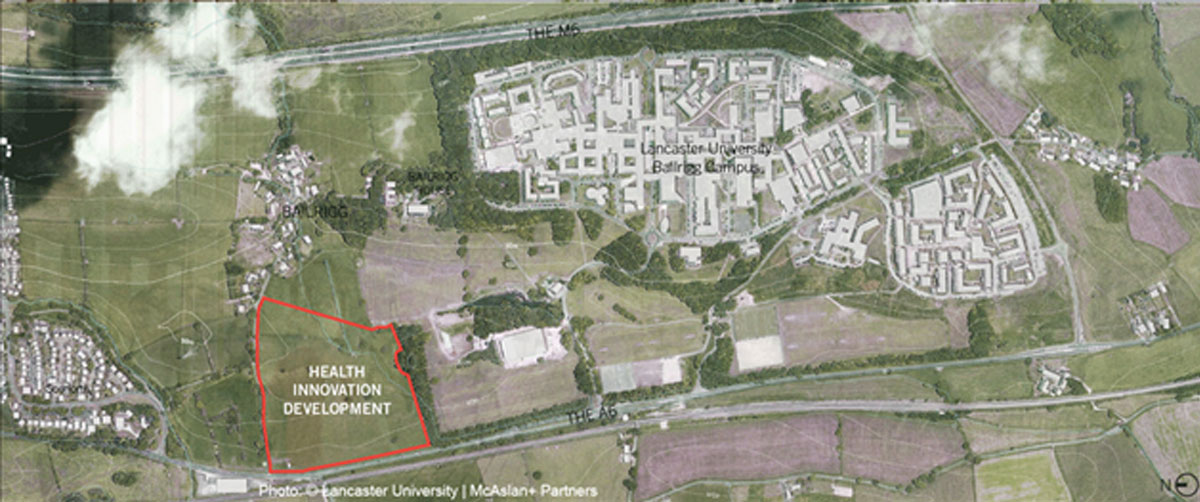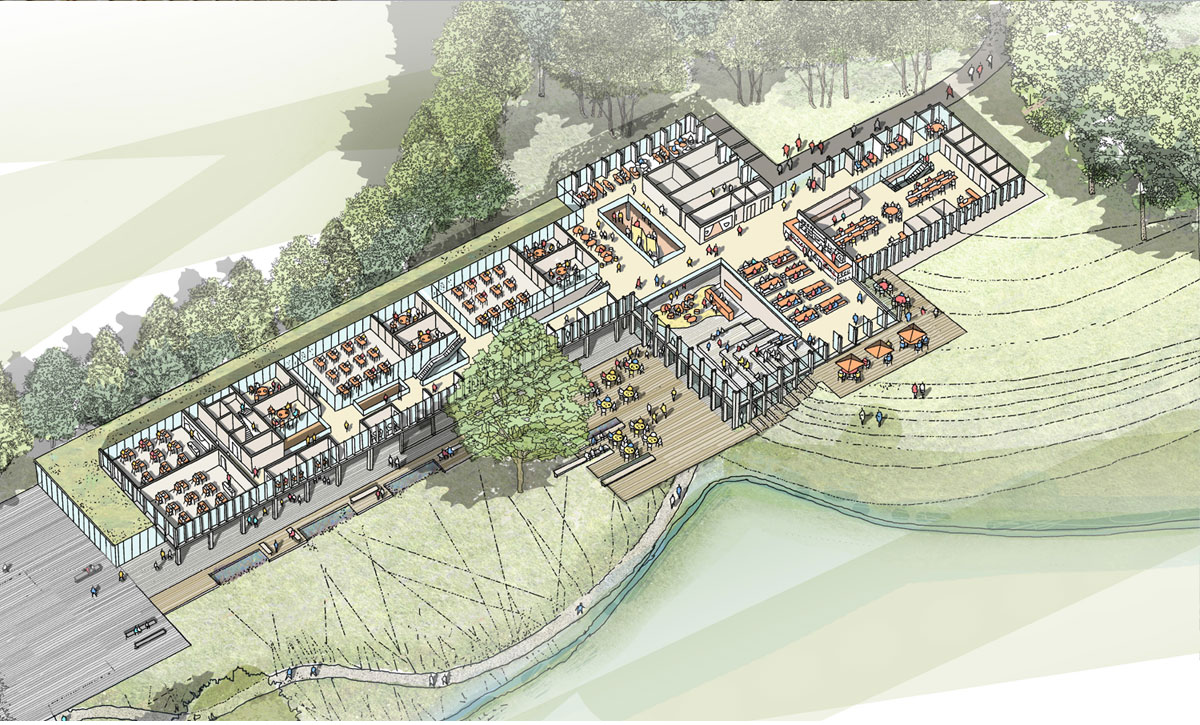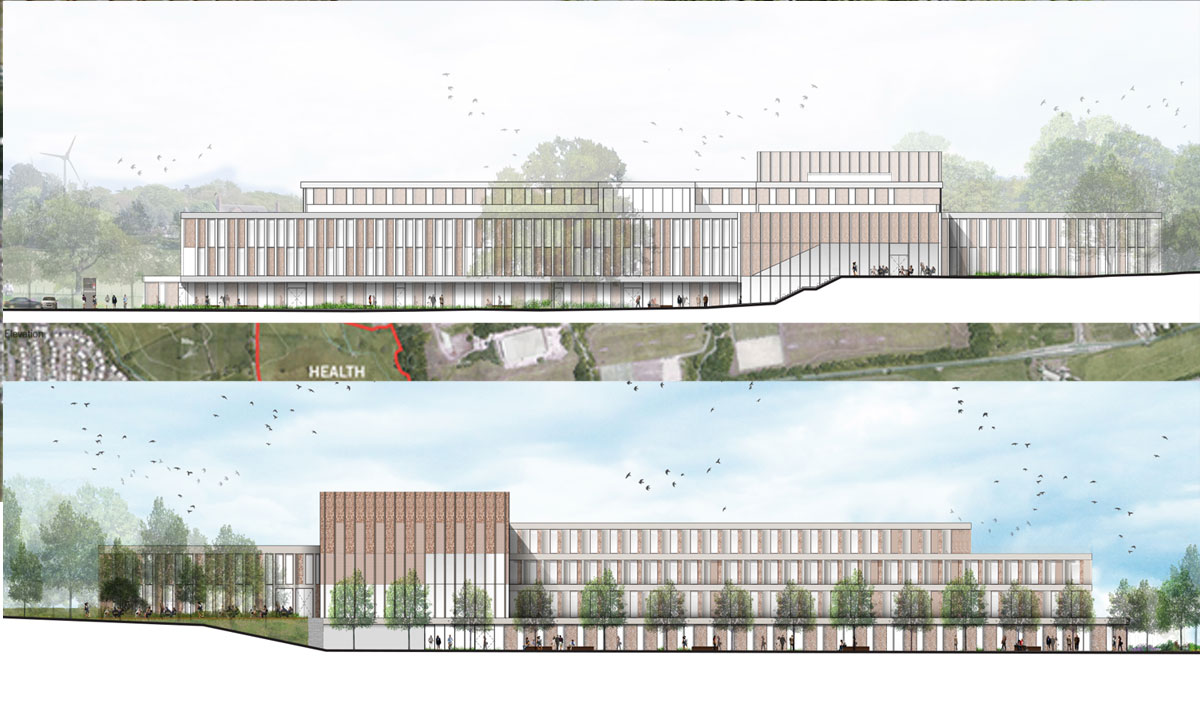Designed by John McAslan & Partners, the new development will provide a collaborative platform aimed to bring together innovators, academics, businesses health care providers, to drive innovation in health and healthcare.

Lancaster University new health innovation campus | site plan, Lancaster University new health innovation campus | Sketch Concept, Lancaster University new health innovation campus | proposed elevations.

Since its Lancaster University’s Masterplan in 2006, John McAslan & Partners have delivered an unbroken stream of BREEAM-rated redevelopment projects within the campus.

The 5-storey facility building, which is designed with sustainability and energy efficiency in mind, will stretch over 120m showcasing a combination of natural stone façade finishes, GRC concrete panels and perforated bronze anodised metal panels. Indoor spaces are planned to reduce environmental stress, and promote occupants’ health and happiness. In this regards, BREEAM is being used to measure the building’s overall environmental performance.
Architects’ inspiration is to achieve BREEAM outstanding rating, the highest achievable certification level within the BREEAM green building assessment, even though the outline planning consent requires excellent rating only.
Construction work will start this year with completion envisaged in September 2019.




