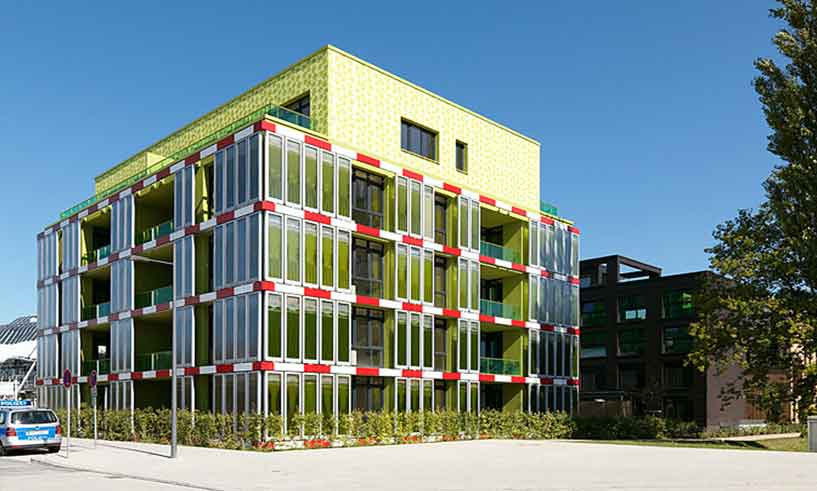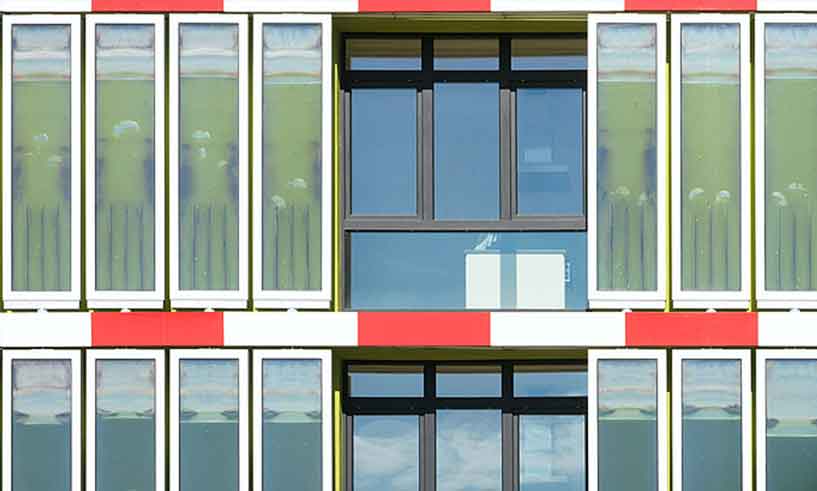The BIQ is an innovative five-storey passive house designed by Architects Office SPLITTERWERK from Graz and Arup.
Realised in the frame of the International Building Exhibition (IBA) in Hamburg, the building is provided with the first algae bioreactor façade world-wide.
Algae are cultivated for the generation of energy but also to control the light inflow and to provide shading to the interiors. As a result of the consistent growth of the algae, the facade is constantly in motion and changes its colour.

Microalgae are cultivated in the permanently perfused plate-shaped glass elements arranged on the south-west and south-east facade, where they product biomass and heat through photosynthesis and solar thermal energy. The heat is directly available to the house as heating energy, the biomass is energetically exploited in another location and converted into biogas.

In addition, the building uses geothermal energy and it is connected to the Integrated Energy Network Wilhelmsburg Central. This secures the heat supply and also serves as a long-term reservoir for the heat that is generated in summer. The extensively greened roof provides the opportunity to harvest electricity via the photovoltaic system.




