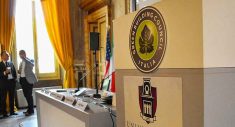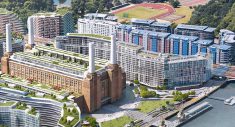A new exemplary green skyscraper, designed by the multi-award winning architecture practice Fletcher Priest, has won the go ahead in the centre of London. It is the first tower scheme to be approved by the City of London in 2021.

The new 32-storey building, in 55 Gracechurch Street, will provide an approximately 34,000 m² of office space across 31 floors above ground.
A six-storey podium will provide spaces for ‘high-growth, early-stage companies’ and tech businesses along with 2,500m² retail areas and about 1,600m² of publicly accessible winter garden-style terraces.

Extraordinary green building performance
The scheme is target to achieve the BREEAM Outstanding rating demonstrating to be an exemplar building in environmental performance. Less than 1 per cert of new non-domestic buildings in the UK has currently achieved such exceptional building performance. The design team, assisted by BREEAM consultant DSA Engineering and sustainability consultant TFT, claims that the new building will be ‘12 times more energy efficient than the existing building’.
Car free development
The proposed new 55 Gracechurch Street will be a ‘car free’ development with zero car parking spaces. In addition, to promote green transportation modes, a 500 long stay bicycle storage along with a 24 short-term cycle spaces at the street level will be provide by the proposed design. The scheme will replace an existing building designed by Sheppard Robson back in 1992.
Significant Sustainability Design Strategies
A strong set of sustainability design strategies is being incorporated into the proposed building development ranging from water conservation measures, to waste recycling and embedded circular economy, energy efficiency and ecology.

Demolition material reuse
98 per cent of the existing 1990s block will either be re-used or recycled. In particular, Stonework from the existing frontage will be reused for the new proposed frontage, internal finishes and cladding purposes. This strategy will help developer moving towers zero-waste goal while significantly reduce the carbon footprint (environmental impact) of the proposed scheme. 55 Gracechurch Street targets to reach 98% waste diversion rate from landfill during construction. A 98% waste diversion target is significantly higher than current industry standards, BREEAM’s current exemplary target sits at 90%.

Circular economy & leasing out building services
It is envisaged that offices will lease out equipment such as lighting rather than purchasing them. The leased equipment would be maintained by the supplier throughout its life cycle and disposed of by them. With the circular economy becoming more important during construction, one method to reduce waste may be through leasing equipment. This is a strategy that has proved to be very effective in several green building developments across Europe. The suppliers are best suited to maintain and repair the equipment and can make use of any equipment or parts that have reached the end of their serviceable life through reusing and recycling them.
The show floor will be created to maximise elements that can be reused by future tenants in order to avoid elements that are likely to be stripped out once CAT B is undertaken (such as carpets).
In addition, a minimum 2.8m floor to ceiling height will be target in order to allow for future flexibility.
Use of offsite pre-fab and modular pipework systems will be adopted across the scheme for ease of assembly & dis-assembly.



Whole life carbon assessment
The proposed development’s environmental impact and emissions were evaluated by carrying out a whole life carbon assessment. This includes considerations of the building’s future operational emissions in addition to the embodied carbon associated with demolitions, proposed building material products, maintenance and material end of life.
The Whole Life Carbon (WLC) study was undertaken by TFT. It is aligned with BREEAM 2018 LCA criteria (life cycle assessment) and the more extensive RICS requirements facilitating discussions around circular economy, material efficiency and procurement strategies. In order to carry out the above study, a number of Environmental Product Declaration certified building products and materials were considered at the early stages.
The total carbon impact of the proposed building was compared with the existing development demonstrating the extraordinary environmental performance of the proposal being aligned with the Greater London Authority ‘s WLC benchmarks target. Further opportunities to reduce the environmental impact (embodied carbon emissions) of the scheme will be considered by the design team during the next stage of the development.
The importance of embracing sustainability since the early design stages while carefully thinking about people, wellbeing, materials, fabric, light, energy and context is well demonstrated in Fletcher Priest Architects’ design approach.
The recently completed eye-catching Derwent London’s Brunel Building in Paddington, London, proves how sustainability can help deliver successful and elegant architectures. The Brunel Building was awarded BREEAM certification with excellent rating.
The era of the office is not over. Far from it
Despite the dramatic impact of the pandemic over the last year and the challenges that we are all still witnessing, Patrick Wong, founder and chief executive of the Hong Kong-based developer Tenacity, is well convinced that the era of the office is not over. ‘Far from it. We believe the future is bright for the right kind of space – space that 55 Gracechurch Street will provide – that embraces sustainability and provides flexibility, puts the needs of the workforce at its core but also engages with the wider community around it.’ Wong states.
Design team
Architect – Fletcher Priest Architects
Landscape architect – Spacehub
Planning consultant – DP9
Environmental impact assessment – Trium
Structural and façade engineer – AKT II
Services engineer – DSA Engineering
Transport engineer – Momentum
Townscape – Citydesigner
Visualisations – Miller Hare
Accessibility – Tony Grimwade
Heritage – Montagu Evans
Wind consultant – Wirth Research
Fire engineer – Arup
Façade access – Hilson Moran
Security – Arup
Sustainability – TFT
Vertical transportation – Arup
Principal designer – ORSA
Cost consultant – Alinea




