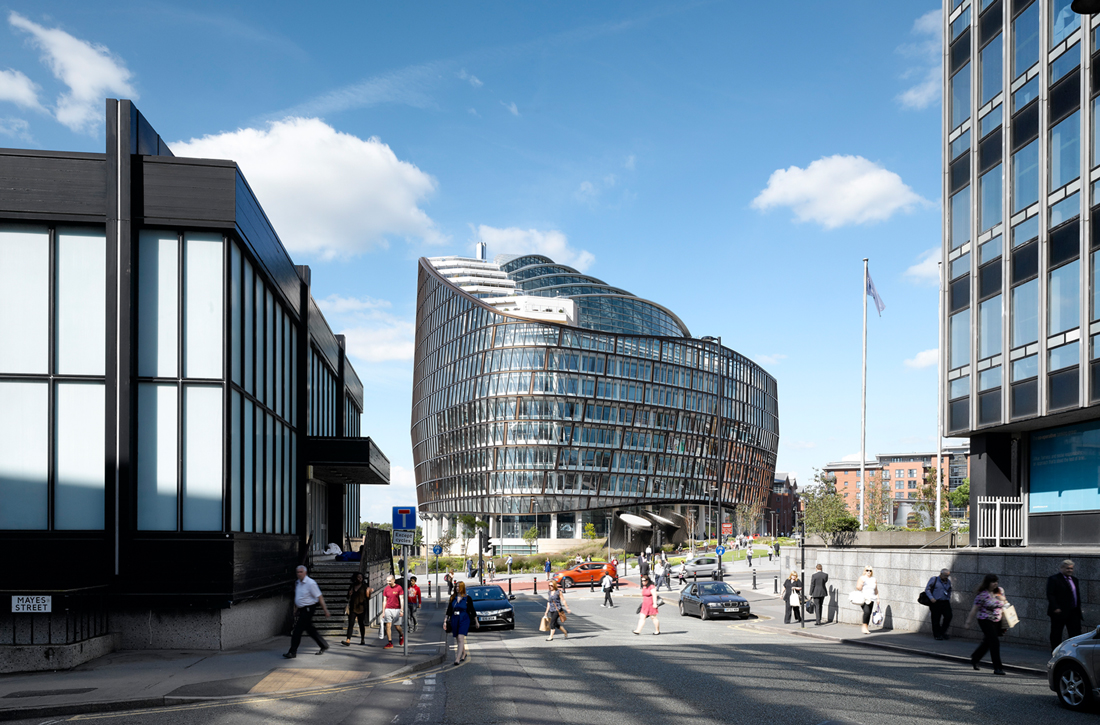
PROJECT INFO
Building type:
Offices
Year:
2012
Project Status:
Built
Gross Area:
785 Sqm
Certificates:
BREEAM 2008 UK Offices Excellent
Climatic zone:
Temperate
MY LAST SEEN PROJECTS

PROJECT DESCRIPTION
In 2012 we moved into our new BREEAM 'Excellent' studios after radically transforming a dilapidated 19th century warehouse on the Regent's Canal in Islington, London.
The Foundry is located on a narrow, south-facing stretch of towpath. It falls within a conservation area and both the south brick wall facing the canal and the original timber roof trusses are locally listed.
Our design responds to the building's canal-side setting and the listed structural elements that had to be retained. An added complication was that the south brick wall was leaning by 250mm from bottom to top towards the canal and significant structural works were needed to arrest movement.
The structural solution that we devised was to insert a steel frame that interacts with the original Victorian steel frame and masonry. This stablises the existing building fabric, including the south wall and also supports the listed timber trusses.
Steel shear walls articulate the two circulation zones that frame the studio spaces. A horizontal truss, with intermediate supports, spans between the shear walls, supporting the failing south wall and creating a void against it. This allowed the double-height windows to remain largely as they were.
The first floor is self-contained and open plan, leaving the assembly of roof trusses undisturbed. The first floor has a particularly generous amount of daylight and cross ventilation. This was achieved by cutting the existing north wall off at first floor sill level, and hanging a continuous band of glazing from the new steel frame.
We have created a beautiful and efficient workplace for ourselves - proving that retrofit can be as inspiring as new build - but we are also using our first-hand experience of running a newly completed building as a research exercise.
AWARDS
RICS London Awards - Design Through Innovation (2014)
AJ Retrofit Awards - Offices under £5m (2013)
SUSTAINABILITY FEATURES
Natural ventilation
Ventilation + Heat recovery
Photovoltaics
Sustainable building materials
Recycled materials
Occupancy sensors
On-site renewables
Daylighting maximised
Outdoor view maximised
SUSTAINABILITY STRATEGY
Tackling energy efficiency in existing buildings is critical. We took a ‘fabric first’ approach and re-used almost 80 per cent of the fabric of the existing building. The building has been refurbished to BREEAM ‘excellent’.
The walls, roof and floors are highly insulated: for the north and south walls a thick layer of blown recycled newspaper was used. After maximising insulation, and providing as much natural light and ventilation as possible, we employed low energy technologies to provide space heating and energy generation.
An air source heat pump provides domestic hot water and under-floor heating. Photovoltaic panels on the south slopes of the roof generate electricity, and mechanical ventilation with heat recovery services the toilets. These systems are controlled through a Building Management System, and energy performance and space temperatures are monitored through an internet-based dashboard.
ENERGY DATA
Energy consumption:
70.00 KW/m² (22.190 KBtu/ft²)
Consumption type:
Simulated
Annual carbon footprint:
32.10 KgCO2m² (345.522 KgCO2/ft²)
Climate zone:
Temperate
Min. temperature =
N/A
Max temperature =
N/A
RH =
N/A

CLIENT
Client:
Cullinan Studio
DESIGNERS
Architect:
Cullinan Studio
Architect:
Cullinan Studio
CONSULTANTS
Building services engineer:
Max Fordham LLP
Structural Engineer:
Cullinan Studio
CONTRACTORS
Contractor:
Jerram Falkus Construction
OTHER PROJECTS BY TEAM
SIMILAR PROJECTS

Avenida República do Chile - Centro, Rio - Rio de Janeiro, Brazil | 2013

.jpg)

.png)

Via Filippo Turati, 25, 20121 Milano, Italia | 2012

Via Energy Park, 20871 Torri Bianche MB, Italy | 2009


.jpg)
.jpg)



.jpg)
.jpg)
.jpg)
.jpg)
Seattle, WA, USA | 2012
.jpg)









Via Umberto Forti, 1, 56121 Montacchiello PI, Italia | 2016

.jpg)
Via Chiese, 72, 20126 Milano MI, Italia | 2018
.jpg)
Viale della Liberazione, 20124 Milano MI, Italia | 2017
.jpg)
Via Bernina, 12, 20159 Milano MI, Italia | 2012

.jpg)


New Cairo City, Cairo Governorate, Egypt | 2016




Parma, Province of Parma, Italy | 2018
.JPG)
.png)




Manhattan, New York, NY, USA | 2016

Via Fabio Filzi, 29, 20124 Milano MI, Italia | 2015

Piazza Tommaso Edison, 20123 Milano MI, Italia | 2017
