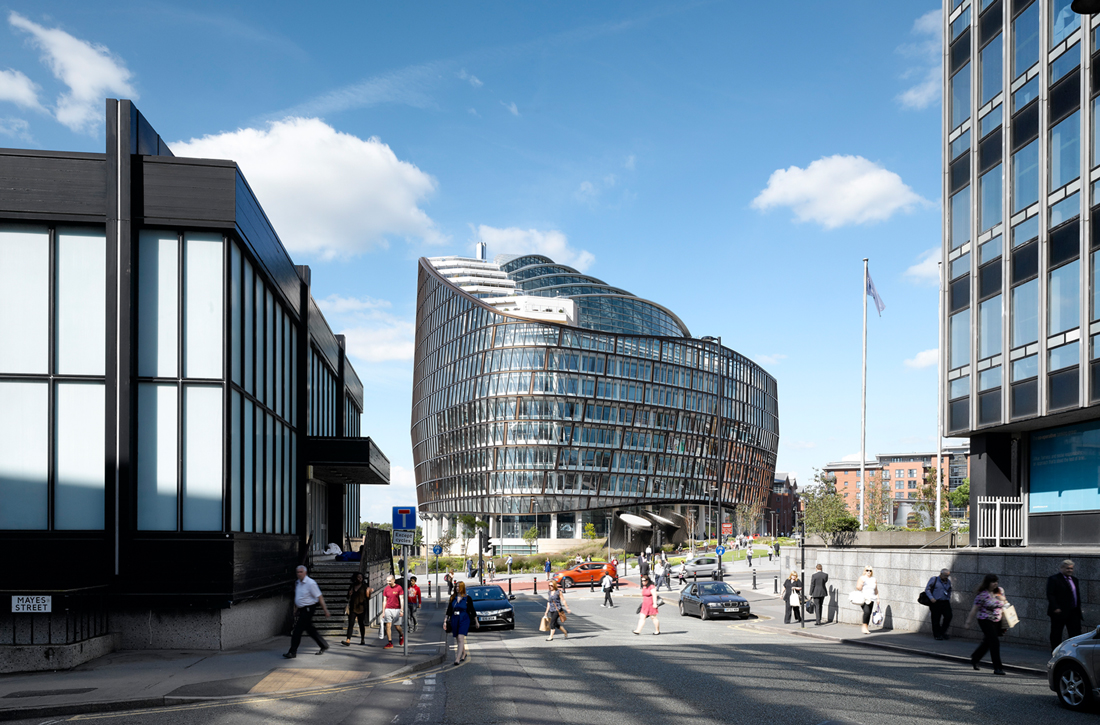.jpg)
PROJECT INFO
Building type:
Offices
Year:
2011
Project Status:
Built
Gross Area:
17250 Sqm
Certificates:
LEED v2.2 NC Platinum
Climatic zone:
Temperate
MY LAST SEEN PROJECTS
PROJECT DESCRIPTION
The TNT Centre is a transparent and inspiring building. The orientation and layout of the building have been determined by the site, the local urbanistic structure and the surrounding landscape. The building is anchored in its location: it ‘knows where it stands’ and as such is a connective structure. Connectivity in an urbanistic, logistics and social sense is the core concept of sustainability. After all, a building’s sustainability is not only determined by the choice of material, energy-efficient applications, the limiting of CO2 emissions and flexibility in its future utilisation. Sustainable also – and primarily – means: neither damaging one’s immediate surroundings nor the local natural environment and community. A building can inflict damage when it denies its connection with its surroundings. At the same time, a connective building influences social interaction: it brings people together and promotes professional and social contacts. In the TNT Centre this function has been given concrete form in the various locations the building offers its users to meet one another.
AWARDS
SUSTAINABILITY FEATURES
Natural ventilation
Hybrid ventilation
Innovative cooling system
Shading system
High efficient façade
Solar water heating
Sustainable building materials
Recycled materials
Low-emitting materials and finishes
High efficient lighting
SUSTAINABILITY STRATEGY
A blueprint for sustainable architecture
Thanks to its orientation within the volume, the design of the atrium allows ample daylight to penetrate the building. Furthermore, the atrium offers TNT employees a splendid view of their natural surroundings. The atrium and the entrance are clearly connected to one another, with the stepped placed terraces encouraging users to access the floors on foot and meet each other on the linking floors (reducing the use of the lifts).
All the green electricity in the TNT Centre is supplied by the ‘Green Machine’. Periodic power surpluses are directed to the main network, while periodic shortages are met by taking (green) electricity from the network. The heat released in this process is used to heat the buildings in the immediate vicinity of the TNT Centre. The building’s in-house power supply ensures that the amount of energy required is kept to a minimum. The energy that is needed is generated sustainability by the building itself. This is done by means of heat and cold storage in aquifers in the soil. The bio-cogeneration plant required for this process runs on organic residual waste, among other things. The geothermal heat storage process supplies the heat and cold required for the building’s climate control system. The heat stored is used to heat the complex in winter and the cold to cool it in summer.
Energy productive
The TNT building is energy-productive. This means that it produces more energy than it uses; on site, and in a sustainable manner TNT shares its surplus heat with its neighbors in the immediate vicinity: Asics and Schneider Electric.
The buildings’ sustainable central energy generation system comprises, among other things, a Long Term Energy Storage system (LTES system), a Biofuel Combined Heat and Power plant (BIOCHP) and solar panels. OVG, together with Kropman Installatietechniek, Dordtech and Local is in charge of the energy generation system operation.
ENERGY DATA
Energy consumption:
0.00 KW/m² (0.000 KBtu/ft²)
Consumption type:
Annual carbon footprint:
0.00 KgCO2m² (0.000 KgCO2/ft²)
Climate zone:
Temperate
Min. temperature =
-8.40
Max temperature =
+32.7
RH =
n/a

CLIENT
Client:
Green Office I C.V.
DESIGNERS
Architect:
Paul De Ruiter Architects
Interior designer:
Ex Interiors
Sustainability consultant:
B & R Adviseurs voor Duurzaamheid
CONSULTANTS
Acoustical consultant:
Level Acoustics B.V.
Lighting consultant:
Atelier Lek and Arpalight
Urban designer:
Rijnboutt
CONTRACTORS
Contractor:
Boele & van Eesteren B.V.
OTHER PROJECTS BY TEAM
SIMILAR PROJECTS

Avenida República do Chile - Centro, Rio - Rio de Janeiro, Brazil | 2013


.png)

Via Filippo Turati, 25, 20121 Milano, Italia | 2012

Via Energy Park, 20871 Torri Bianche MB, Italy | 2009


.jpg)
.jpg)



.jpg)
.jpg)

.jpg)
.jpg)
Seattle, WA, USA | 2012
.jpg)









Via Umberto Forti, 1, 56121 Montacchiello PI, Italia | 2016

.jpg)
Via Chiese, 72, 20126 Milano MI, Italia | 2018
.jpg)
Viale della Liberazione, 20124 Milano MI, Italia | 2017
.jpg)
Via Bernina, 12, 20159 Milano MI, Italia | 2012

.jpg)


New Cairo City, Cairo Governorate, Egypt | 2016




Parma, Province of Parma, Italy | 2018
.JPG)
.png)




Manhattan, New York, NY, USA | 2016

Via Fabio Filzi, 29, 20124 Milano MI, Italia | 2015

Piazza Tommaso Edison, 20123 Milano MI, Italia | 2017
