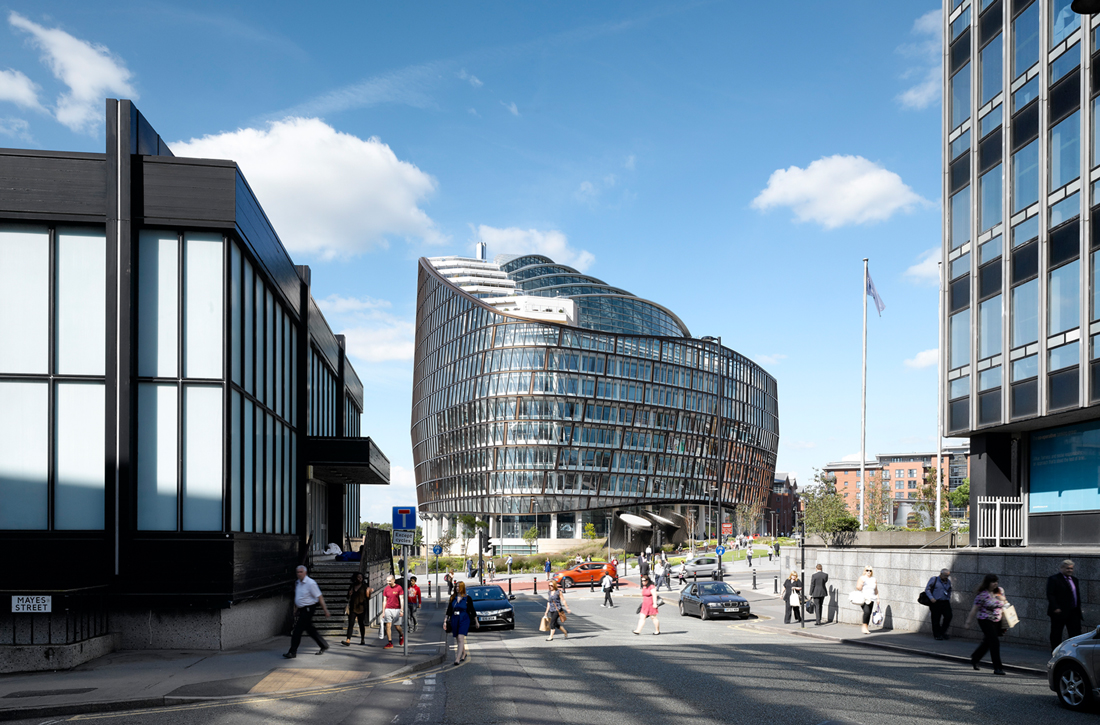.jpg)
PROJECT INFO
Building type:
Offices
Year:
2016
Project Status:
Built
Gross Area:
1800 Sqm
Certificates:
LEED v3 BD+C (Core & Shell) Platinum
Climatic zone:
Temperate
MY LAST SEEN PROJECTS
.jpg)

PROJECT DESCRIPTION
The project plans to enhance a single, horizontal and single-storey structure, creating offices where quality has been emphasised by the view of internal courts and choices oriented towards the sustainability of materials, high performance in terms of thermo- acoustic insulation and the comfort of working environment obtained by means of energy efficiency and natural light control.
The design of the inner spaces for offices follows two main guidelines: the quality of the work spaces and the collective dimension of the common areas. At the scale of detail, the project is based on the vertical rhythm of the aluminium panels and the doors and windows that make up the façades.
The building finds its architectural feature in the dialogue between dull, rough surfaces, in fiber cement and pure, glazed, transparent and reflecting surfaces that change their appearance in relation to the light incidence. The main façade with the semi-reflecting lining and the‘funnel-like’ geometry converging on the entrance, leads those who approach the building towards the internal courtyard where, thanks to the large transparent glass façades at full height, its contents are revealed.
The project has achieved LEED Platinum certification.
AWARDS
SUSTAINABILITY FEATURES
Ventilation + Heat recovery
Water-saving sanitary appliances
Sustainable building materials
Recycled materials
Low-emitting materials and finishes
Daylight sensors
Sustainable sourced timber
Landscaped areas with no irrigation
Regional materials
Daylighting maximised
Recycling facilities provided
SUSTAINABILITY STRATEGY
The project includes access to M2 subway and bicycle facilities and showers to promote sustainable transport. Open space area equal to 63% of the total project area, a green roof and high reflective materials have been provided to promote external use and reduce heat island effect.
Water savings of 43% has been achieved using high efficient fixtures. 75% of water saving has been achieved for irrigation using native plants and high efficient irrigation system.
The project reduce the total energy cost of about 35% compared the baseline. 15% of the whole energy consumption is covered by a photovoltaic system.
During construction 94% of waste have been recycled. Recycled and regional materials have been used in the construction phase (about 20% and 30%).
FSC wooden materials have been installed. Indoor Air Quality goals have been achieved installing an efficient ventilation system, installing materials with low VOC content and promoting external views.
ENERGY DATA
Energy consumption:
N/A (N/A )
Consumption type:
Annual carbon footprint:
N/A (N/A )
Climate zone:
Temperate
Min. temperature =
N/A
Max temperature =
N/A
RH =
N/A

CLIENT
Client:
MilanoFiori 2000 S.r.l.
DESIGNERS
Architect:
Architect:
CONSULTANTS
Energy consultant:
Greenwich S.r.l.
Green certification consultant:
Greenwich S.r.l. , Giuseppe Zaffino
CONTRACTORS
Contractor:
Mangiavacchi & Pedercini SpA
OTHER PROJECTS BY TEAM
SIMILAR PROJECTS

Avenida República do Chile - Centro, Rio - Rio de Janeiro, Brazil | 2013

.jpg)

.png)

Via Filippo Turati, 25, 20121 Milano, Italia | 2012

Via Energy Park, 20871 Torri Bianche MB, Italy | 2009


.jpg)
.jpg)



.jpg)
.jpg)

.jpg)
.jpg)
Seattle, WA, USA | 2012
.jpg)









Via Umberto Forti, 1, 56121 Montacchiello PI, Italia | 2016

.jpg)
Via Chiese, 72, 20126 Milano MI, Italia | 2018
.jpg)
Viale della Liberazione, 20124 Milano MI, Italia | 2017
.jpg)
Via Bernina, 12, 20159 Milano MI, Italia | 2012

.jpg)


New Cairo City, Cairo Governorate, Egypt | 2016




Parma, Province of Parma, Italy | 2018
.png)




Manhattan, New York, NY, USA | 2016

Via Fabio Filzi, 29, 20124 Milano MI, Italia | 2015

Piazza Tommaso Edison, 20123 Milano MI, Italia | 2017
