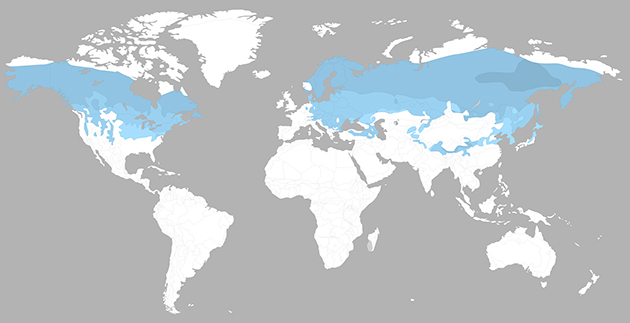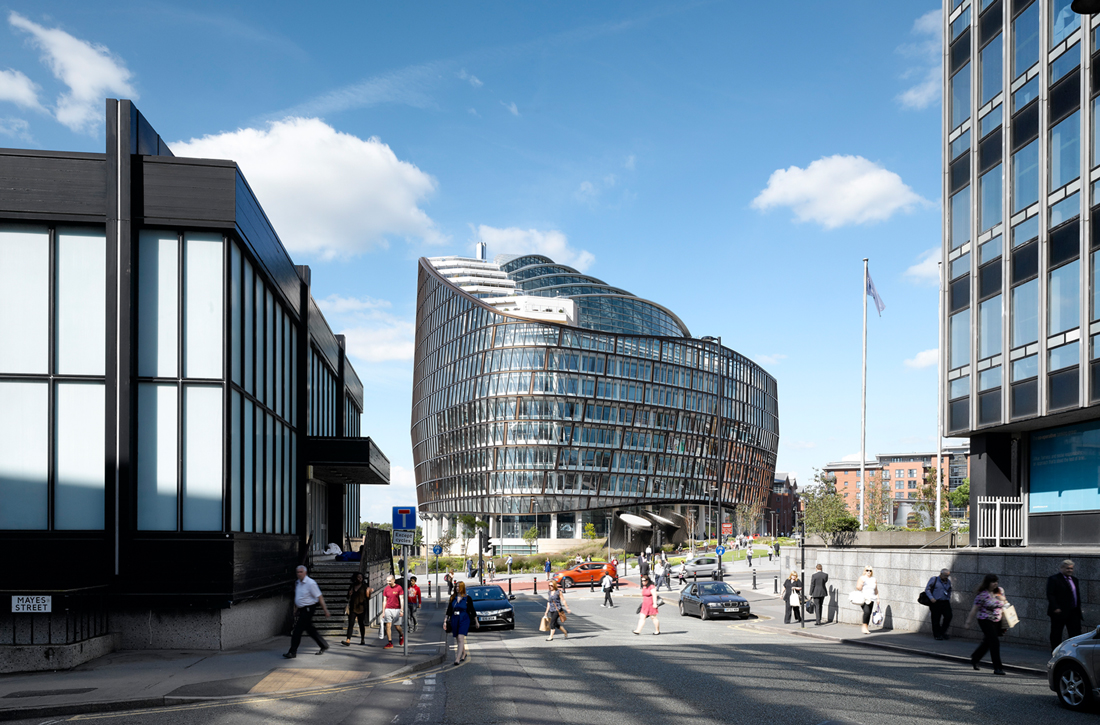 © Chris Aadland
© Chris Aadland
PROJECT INFO
Building type:
Offices
Year:
2014
Project Status:
Built
Gross Area:
5200 Sqm
Certificates:
BREEAM NOR 1.0 NC Outstanding
Climatic zone:
Continental
MY LAST SEEN PROJECTS
PROJECT DESCRIPTION
The Powerhouse Kjørbo project involved the world's first renovation of existing offices into energy-plus buildings. The project, which involves two buildings in Sandvika near Oslo, demonstrates that the renovation of existing properties into energy-plus buildings in cold climates makes commercial and environmental sense.
Snøhetta is one of the partners in the Powerhouse project, along with the construction company Skanska, the environmental organization ZERO, the aluminium companies Sapa and Hydro, the consultancy company Asplan Viak, and the property management firm Entra Eiendom (Source: Snohetta).
The Building
The Kjørbo project in Sandvika, 15 km from Oslo, involved the redevelopment of two 1980s office buildings into energy-positive Powerhouse buildings. The buildings are part of a 9 building business park and are known as Building 4, with three floors, and Building 5, with four floors. The two buildings have a total heated area of 5,180 m2. Entra Eiendom owns the buildings and its partner Skanska Norway was the contractor for the US$18.9 million redevelopment project, responsible for the project's energy concept. Prior to the project, both buildings had an annual energy use of around 250 kWh/m2. Redevelopment work began in March 2013 and the buildings were completed in February 2014. The enterprise Enova supported the project with US$ 2.7 million through the program New Technology in Buildings of the Future, and the Passive House program. (source: Skanska)
AWARDS
2014 Norwegian Technology Award
SUSTAINABILITY FEATURES
Hybrid ventilation
Passive Solar
High efficient façade
Photovoltaics
Water-saving sanitary appliances
Sustainable building materials
Reclaimed materials
Low-emitting materials and finishes
Sustainable sourced timber
Smart design (passive design strategies)
100% energy generated on-site
Ground Source Heat Pump
Daylighting maximised
Waste reduction commitment
SUSTAINABILITY STRATEGY
Powerhouse Kjørbo, outside Oslo, produces twice as much energy as its operation uses.
Powerhouse Kjørbo in Sandvika west of Oslo is a pilot project for so-called energy-plus buildings. During its lifetime a Powerhouse should generate more energy than is used in construction, operation and use of the building as well as the manufacture of the materials used in the building – naturally recycling materials is an important factor. The energy balance and account is followed up by detailed life cycle analysis (LCA).
Powerhouse Kjørbo is part of an office complex from 1980. The retrofitted energy-plus building stands on around 5,200 sq On an annual basis the building will generate around 200,000 kWh, about half of which will be used in the building's operation. The remaining will compensate for energy used during rehabilitation of the building, including manufacture of the materials used, as well as future renovation during its lifetime.
A geothermal system provides both cooling and heating via pumps that use a limited amount of energy. The total energy used in operating the building is estimated at around 20 kWh per sq m, which can be compared with a typical renovation object that uses around 200 kWh per sq m. In other words, the retrofitted building will have an energy requirement that is reduced by 90 percent.
ENERGY EFFICIENCY
The buildings were redeveloped to ensure very low energy consumption through a well-insulated and air-tight building envelope that meets Norwegian passive house standards for commercial buildings (NS 3701). The average U-value of the external walls was reduced from 0.30 W/m2K to 0.13 W/m2K, the roof U-value from 0.22 W/m2K to 0.08 W/m2K, and the window U-value from 2.50 W/m2K to 0.80 W/m2K. The airtightness was reduced from an assumed 3.5 air changes per hour (at 50 Pa) to 0.23 measured air changes per hour.
The buildings do not normally require conventional heating, although central radiators provide heat during the coldest periods of the year and the heat is circulated around the buildings by ensuring internal doors to the offices are kept open when the rooms are not in use. Two heat pumps, combined with 10 boreholes that are around 200 m in depth, provide the buildings' heating and hot water, and free cooling during the summer. The heat pump system also recovers waste heat from the server room. The need for cooling is reduced by solar shading, low heat loads from the lighting system and exposed concrete thermal mass in the ceilings to absorb excess heat.
The buildings were equipped with energy efficient displacement ventilation systems that supply relatively cool conditioned air at floor level and utilize natural convection to cause warm air to rise toward extraction vents in the ceiling that remove stale air. The ventilation system is designed to allow building occupants to use natural ventilation during the summer. Highly efficient heat recovery systems were also fitted and exhaust air is removed via open stairwells.
The new windows were designed to allow a high level of daylight transmission and distribution in the rooms to reduce the need for artificial light. All workstations are located along the façades of the building. A low-energy lighting system was installed that is locally controlled and only provides full lighting at each 15 m2 workstation.
The Powerhouse consortium plans to closely monitor the buildings' energy use and production during operation.
PHOTOVOLTAIC SOLAR ENERGY
The buildings have a 1,556 m2 or 311 kWp photovoltaic solar energy system, which is designed to offset their entire lifetime energy needs, including the buildings' embodied energy from materials and construction processes. They are designed to annually generate over 200,000 kWh, or 40 kWh/m2 heated floor space, which more than covers the buildings' 20 kWh/m2 load (excluding tenant loads) in accordance with the Powerhouse criteria. The solar systems directly deliver electricity to the building's systems and surplus electricity is fed into the municipal electricity grid.
CARBON FOOTPRINT
In accordance with the Powerhouse criteria, Powerhouse Kjørbo will generate more energy than it will be used throughout its entire lifetime, from renovation, manufacturing of materials, operation (excluding tenant loads) and demolition. The team used the www.klimagassregnskap.no footprinting tool to help minimize embodied carbon emissions, for example by incorporating all existing reinforcing steel and concrete constructions, and to ensure its energy generation will more than offset the building's lifetime carbon emissions. Products with low embodied carbon were also selected, such as the wooden cladding façade, and reused existing glazed façade as internal paneling.
The footprinting tool calculated that the building has 70 percent lower lifetime carbon emissions compared with the reference building. Simulations show that Kjørbo will achieve the Powerhouse definition of "zero carbon" during its lifetime, when the buildings' energy generation offsets their operational energy use.
ENVIRONMENTAL RESPONSIBLE MATERIALS
The project has strived to use environmentally responsible materials from a lifecycle perspective. For example, the charred wooden façade is a natural material that is designed to have a long and relatively maintenance-free lifespan. Materials were retained and reused in the building where possible, such as the structural elements. Many new elements added to the buildings are intended to be easily reusable after use, such as the aluminum window profiles.
The stringent requirements of BREEAM NOR Outstanding led to several alternative material and substance choices. For example, a basement paint was substituted with a Bisphenol A-free paint, and a plywood veneer and a pipe insulation that had high-VOC emissions and did not meet BREEAM NOR's requirements were replaced with low-emitting alternatives.
WASTE MANAGEMENT DURING CONSTRUCTION
Overall, over 97 percent of the construction waste, including demolition waste, was diverted from landfill. The team worked with a comprehensive waste management plan to sort waste into 12 different streams.
WATER EFFICIENCY
The renovated buildings use around 10 percent less water than a typical newly built commercial building in Norway. New dual flush toilets, water meters and leakage sensors in the toilets were fitted as part of the renovations.
OTHER GREEN ASPECTS
Raising awareness of more sustainable buildings
Powerhouse Kjørbo has been in the media since early in the design stage, including many magazine and online media articles in Norway and abroad. As the project's developer and contractor, Skanska has regularly been interviewed about the project, and invited to various seminars and conferences to inform about the project. Numerous guided tours of the buildings have been conducted, and local and national politicians have been invited to key project milestones, such as installing the final solar panel. Such events have help to create significant interest in the project.
BREEAM CERTIFICATION and ZBE
Powerhouse Kjørbo achieved a rating of Outstanding, the highest level in the BREEAM-NOR environmental certification system.Powerhouse Kjørbo is also a Norwegian Zero Emission Buildings (ZEB) pilot, as part of a project run by the Research Center on Zero Emission Buildings that aims to promote very low carbon emissions during the lifetime of buildings. Powerhouse Kjørbo was nominated for the 2014 Norwegian Technology Award for its outstanding energy performance.
Source: Skanska
ENERGY DATA
Energy consumption:
N/A (N/A )
Consumption type:
Annual carbon footprint:
N/A (N/A )
Climate zone:
Continental
Min. temperature =
-12
Max temperature =
26
RH =
73%

CLIENT
Client:
Entra Eindom
DESIGNERS
Architect:
Architect:
Interior designer:
CONSULTANTS
Energy consultant:
Asplan Viak AS
Lighting consultant:
Itech
Specialist consultant:
Entra Eindom
CONTRACTORS
Contractor:
Skanska Norge AS
Supplier:
Norsk Hydro ASA , Sapa AS
OTHER PROJECTS BY TEAM
SIMILAR PROJECTS

Avenida República do Chile - Centro, Rio - Rio de Janeiro, Brazil | 2013

.jpg)

.png)

Via Filippo Turati, 25, 20121 Milano, Italia | 2012

Via Energy Park, 20871 Torri Bianche MB, Italy | 2009


.jpg)
.jpg)



.jpg)
.jpg)

.jpg)
.jpg)
Seattle, WA, USA | 2012
.jpg)









Via Umberto Forti, 1, 56121 Montacchiello PI, Italia | 2016

.jpg)
Via Chiese, 72, 20126 Milano MI, Italia | 2018
.jpg)
Viale della Liberazione, 20124 Milano MI, Italia | 2017
.jpg)
Via Bernina, 12, 20159 Milano MI, Italia | 2012
.jpg)


New Cairo City, Cairo Governorate, Egypt | 2016




Parma, Province of Parma, Italy | 2018
.JPG)
.png)




Manhattan, New York, NY, USA | 2016

Via Fabio Filzi, 29, 20124 Milano MI, Italia | 2015

Piazza Tommaso Edison, 20123 Milano MI, Italia | 2017
