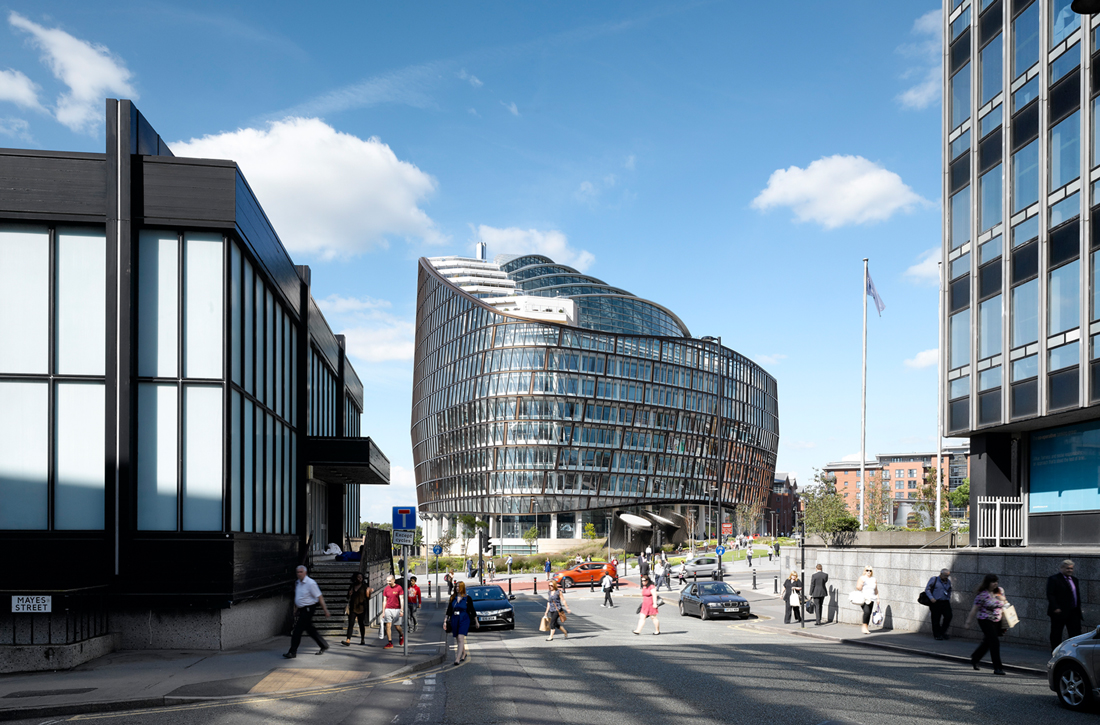
PROJECT INFO
Building type:
Offices
Year:
2016
Project Status:
Built
Gross Area:
4750 Sqm
Certificates:
LEED v4 BD+C (New Construction) Gold
Climatic zone:
Temperate
PRODUCTS


MY LAST SEEN PROJECTS
PROJECT DESCRIPTION
"Umberto Forti" Headquarters, a company active in the development of high growth potential real estate areas, located between Pisa and Livorno, houses the offices and the business center of the corporate group.
The energy performance of the building is a direct consequence of a careful design to the bioclimatic aspects; the study of opaque and transparent surfaces is studied according to their specific orientation.
Its triple volume opens into a large ventilated facade. The south-east façade is characterized by large continuous glazing, suitably shielded by linear sunblinds with variable pitch. Design choices that are reflected inside in work environments with open views of the greenery and the mountains. Green is also present inside the building with hanging gardens and terraces covered with natural materials, contributing to the regulation of the microclimate. Finally, the south facade has been entirely covered with photovoltaic panels.
In the building there are no methane gas systems. The photovoltaic production covers most of the consumption (> 80%) for winter and summer conditioning and lighting. Thanks to the development of specific architectural solutions, the enclosure becomes the first technological system of the building. Parallel to the envelope, a state-of-the-art plant engineering system has been developed, which uses, among other things, LED lighting systems, a geothermal system for indoor climate control and heat recovery systems. The mix of renewable sources and strategies to contain consumption make this complex a reference point for sustainable building in the whole of the Tuscany Region.
In 2018, it received the LEED GOLD CERTIFICATION rating for its high standards of energy saving and attention to the environment.
AWARDS
Leed Gold Certification
SUSTAINABILITY FEATURES
Hybrid ventilation
Ventilation + Heat recovery
High efficient façade
Photovoltaics
Recycled materials
High efficient lighting
Daylight sensors
Occupancy sensors
Environmentally friendly furniture
Smart design (passive design strategies)
Zero energy building
100% energy generated on-site
Regional materials
Green or brown roofs
Daylighting maximised
SUSTAINABILITY STRATEGY
ENERGY DATA
Energy consumption:
N/A (N/A )
Consumption type:
Annual carbon footprint:
N/A (N/A )
Climate zone:
Temperate
Min. temperature =
+1
Max temperature =
+31
RH =
76%


Serie Design - Dual layer concrete pavers
Paver

Serie Anticati - Dual layer concrete pavers
Paver
CLIENT
Client:
Gruppo Forti
DESIGNERS
Architect:
ATIproject S.r.l.
Architect:
Luca Serri , Branko Zrnic
CONSULTANTS
Building services engineer:
ATIproject S.r.l.
Environmental consultant:
ATIproject S.r.l.
CONTRACTORS
Contract Services:
Lindab , Rhoss , Cooperativa Ceramiche d'Imola Scarl
Contractor:
Impresa Ingg Umberto Forti & Figlio spa
Sub contractor:
CEU srl , Gervasi Impianti srl
Supplier:
Guardian Glass , Honeywell , Lindab , Schüco , Cooperativa Ceramiche d'Imola Scarl , Europomice , Termolan Srl , Lape HD Srkl , Rockwool , Anwo , Grundfoss , P3Ductal , PortArredo , ABB
OTHER PROJECTS BY TEAM
SIMILAR PROJECTS

Avenida República do Chile - Centro, Rio - Rio de Janeiro, Brazil | 2013

.jpg)

.png)

Via Filippo Turati, 25, 20121 Milano, Italia | 2012

Via Energy Park, 20871 Torri Bianche MB, Italy | 2009


.jpg)
.jpg)



.jpg)
.jpg)

.jpg)
.jpg)
Seattle, WA, USA | 2012
.jpg)









.jpg)
Via Chiese, 72, 20126 Milano MI, Italia | 2018
.jpg)
Viale della Liberazione, 20124 Milano MI, Italia | 2017
.jpg)
Via Bernina, 12, 20159 Milano MI, Italia | 2012

.jpg)


New Cairo City, Cairo Governorate, Egypt | 2016




Parma, Province of Parma, Italy | 2018
.JPG)
.png)




Manhattan, New York, NY, USA | 2016

Via Fabio Filzi, 29, 20124 Milano MI, Italia | 2015

Piazza Tommaso Edison, 20123 Milano MI, Italia | 2017
