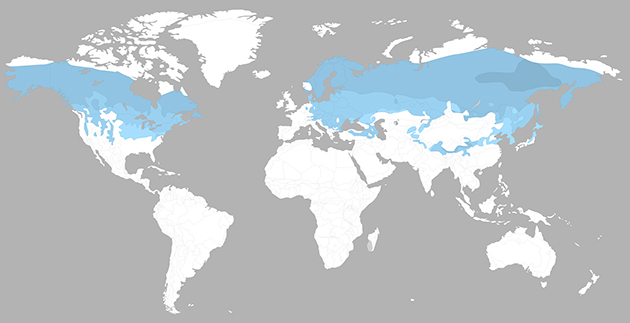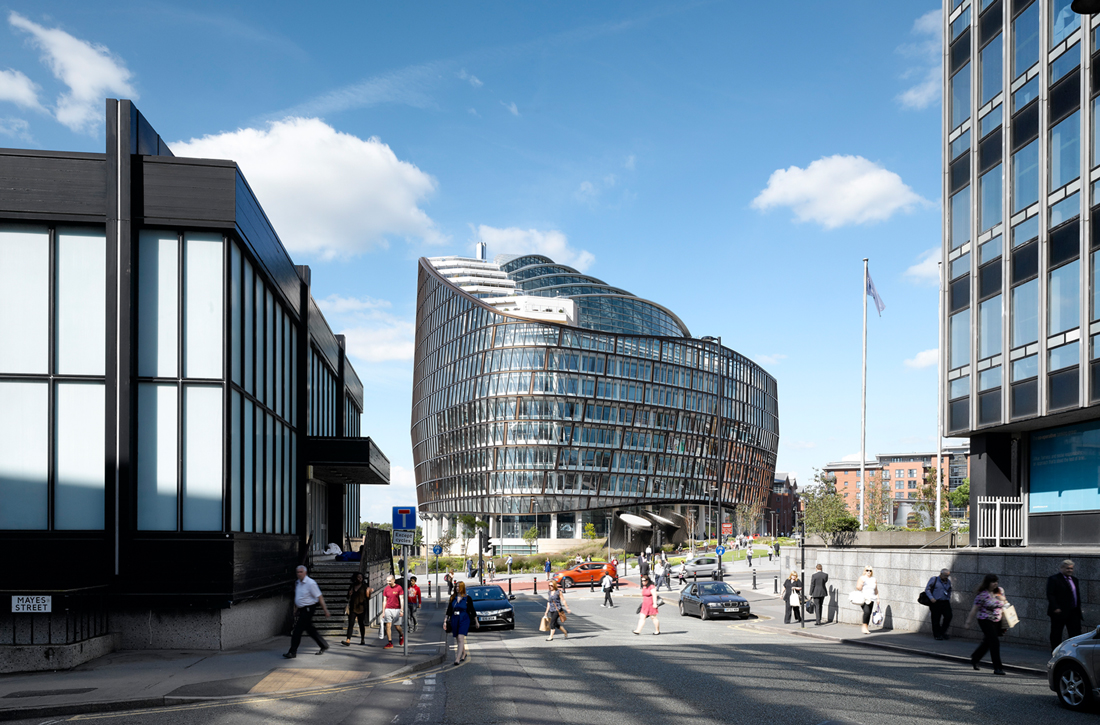 © Kontraframe
© Kontraframe
PROJECT INFO
Building type:
Offices
Year:
2011
Project Status:
Built
Gross Area:
4000 Sqm
Certificates:
Climatic zone:
Continental
MY LAST SEEN PROJECTS
PROJECT DESCRIPTION
The new office building of Energinet.dk in Ballerup is a low-energy building. The lowest energy class possible has been achieved exclusively by means of optimizing the design and geometry.
The building has an annual energy consumption of only 47,7 kWh/m2. Incorporating solar panels, ground water cooling and heat pumps in the project would further reduce the annual energy consumption to only 35 kWh/m2.
The new office building of Energinet.dk covers 4,000 m2. The simple architectural design has resulted in a flexible and easily comprehensible building consisting of three elements: meeting facilities on the ground floor, a uniting atrium and workstations on the top floor, which floats above the sloping landscape. The atrium is identity-creating, open and active.
A significant part of the environmental objective has been to ensure a high degree of flexibility. The open layout of the first floor as well as the light walls and simple, reusable elements will make it easy and problem-free to change the interior layout in the future.
AWARDS
SUSTAINABILITY FEATURES
Passive Solar
High efficient façade
Solar water heating
Sustainable building materials
Low-emitting materials and finishes
Smart design (passive design strategies)
On-site renewables
Ground Source Heat Pump
Green or brown roofs
Daylighting maximised
Outdoor view maximised
SUSTAINABILITY STRATEGY
The design of the new office building of Energinet.dk has been based on three overall environmental objectives:
• Local disposal of rainwater (LAR) resulting in a reduced load on the sewage system and reduced water consumption.
• Making use exclusively of materials that ensure a good indoor climate, small environmental impact and a minimum of maintenance.
• Low energy consumption and reduction of CO2 emissions.
Henning Larsen Architects has designed a low-energy building solely by means of optimizing the design and an geometry - resulting in an office building in the lowest energy class possible. The building has an energy consumption of only 47,7 kWh/m2 a year. Incorporating solar panels, ground water cooling and heat pumps in the project would further reduce the annual energy consumption to only 35 kWh/m2. The building meets the requirements for low-energy class 1 according to Danish building regulations without the use of energy producing technologies.
The design is based on the integrated energy design concept where the building is designed to achieve the lowest energy class possible - and thus the lowest possible maintenance and operation costs.
In order to reduce the energy consumption of the building, the design team has focused on:
Shape and orientation:. A compact building (large volume compared to surface area) reduces the heat loss and use of materials.
Functional positioning:. The energy consumption can be reduced significantly by means of a proper positioning of the various functions of the building. Permanent workstations are placed to the north-west and north-east to avoid overheating and blinding.
Daylight optimization:. By testing different daylight scenarios, the use of light and heat from the sun is optimised and the use of artificial lighting is reduced. Tailoring the light to the specific needs further optimises the use of artificial lighting. In the design process, light simulations have been applied to optimise the design and reduce the energy consumption for artificial lighting and cooling.
In the design process, a comfortable inflow of daylight has been ensured by means of the following:
• Permanent sunlight protection on the facades to avoid a direct inflow of daylight and overheating.
• Indirect inflow of daylight from overhead lights in the atrium.
• Direct sunlight from the west in summer in the cafeteria and conference rooms. During the rest of the year, the rooms are in shadow.
The offices feature three-layer low-energy windows and, in some places, north-facing overhead lights. The offices only have direct sun from the west in summer. For the rest of the year, the rooms are in shadow.
The building has a green roof serving several sustainable purposes: It reduces the load on the public sewage system by means of slow percolation and evaporation. In addition, the collected rainwater is used for flushing the toilets and watering the garden, which contributes to reducing the overall energy consumption for cooling.
ENERGY DATA
Energy consumption:
35.00 KW/m² (11.095 KBtu/ft²)
Consumption type:
Actual Data
Annual carbon footprint:
N/A (N/A )
Climate zone:
Continental
Min. temperature =
-2
Max temperature =
+22
RH =
N/A

CLIENT
Client:
Energinet.dk
DESIGNERS
Architect:
Architect:
Henning Larsen Architects
CONSULTANTS
Building services engineer:
Hansen, Carlsen & Frølund Consulting Engineers
Energy consultant:
Hansen, Carlsen & Frølund Consulting Engineers
Specialist consultant:
Schul Landscape Architects
Structural Engineer:
Hansen, Carlsen & Frølund Consulting Engineers
CONTRACTORS
Contractor:
Dahl Entreprise A/S
OTHER PROJECTS BY TEAM
SIMILAR PROJECTS

Avenida República do Chile - Centro, Rio - Rio de Janeiro, Brazil | 2013

.jpg)

.png)

Via Filippo Turati, 25, 20121 Milano, Italia | 2012

Via Energy Park, 20871 Torri Bianche MB, Italy | 2009


.jpg)
.jpg)



.jpg)
.jpg)

.jpg)
.jpg)
Seattle, WA, USA | 2012
.jpg)









Via Umberto Forti, 1, 56121 Montacchiello PI, Italia | 2016

.jpg)
Via Chiese, 72, 20126 Milano MI, Italia | 2018
.jpg)
Viale della Liberazione, 20124 Milano MI, Italia | 2017
.jpg)
Via Bernina, 12, 20159 Milano MI, Italia | 2012



New Cairo City, Cairo Governorate, Egypt | 2016




Parma, Province of Parma, Italy | 2018
.JPG)
.png)




Manhattan, New York, NY, USA | 2016

Via Fabio Filzi, 29, 20124 Milano MI, Italia | 2015

Piazza Tommaso Edison, 20123 Milano MI, Italia | 2017
