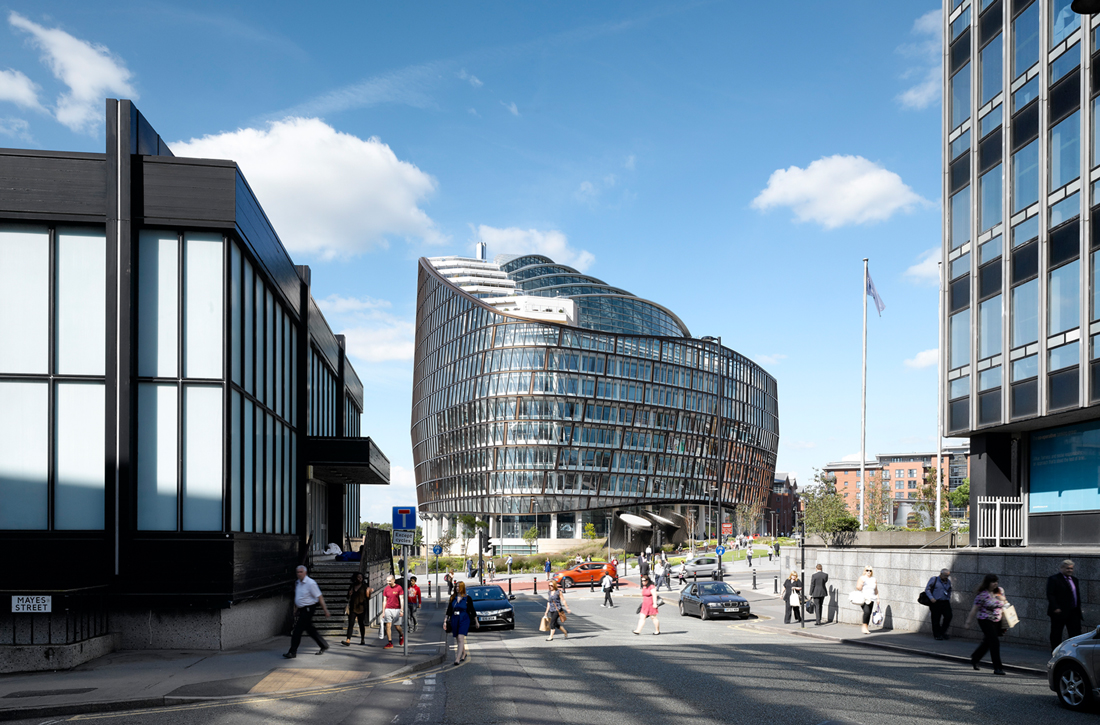.jpg)
PROJECT INFO
Building type:
Offices
Year:
2013
Project Status:
Built
Gross Area:
66 Sqm
Certificates:
Climatic zone:
Temperate
MY LAST SEEN PROJECTS
PROJECT DESCRIPTION
VELUXlab is the first Italian NZEB (Nearly Zero Energy Building) in a University Campus. The concept building VELUXlab built in Bovisa Campus of Politecnico di Milano is a pioneering high energy efficiency building. This project fits in the future scenario of Nearly Zero Energy Buildings expected starting from 2020 from the European Directive 2010/31/UE.
Starting from the architectural concept of ACXT/IDOM for VELUX, the Architectural and Engineering Firm Atelier 2 - Gallotti e Imperadori Associati, has completely redesigned the external building envelope and the internal layout, looking to the new building as an innovative, experimental and high tech building concept.
The project promoted by Prof. Manuela Grecchi, rector’s delegate to building and properties, of the Politecnico di Milano and by Prof. Marco Imperadori of B.E.S.T. Department of Politecnico di Milano, was completely sponsored from VELUX.
The building will be used by Energy and B.E.S.T. Department researchers and it will be a laboratory to test new technologies and materials for the energy efficiency in buildings and for the study of natural light and ventilation. The shape of VELUXlab allows an «active» response to the changing external climate conditions. It has high level of internal comfort and energy efficiency.
The accurate design of the building envelope, together with the energetic and building services design conducted by B.E.S.T. and Energy Department managed by Prof. Marco Imperadori and Prof. Mario Motta, has minimized the energetic demand of the building.
The energetic behavior of the building envelope, built with a dry stratified technology, was simulated through energy modelling in transient thermal conditions while verifying the building real performances.
Part of the building, included the building heating system, is monitored by an innovative wireless sensors network designed by Prof. Gianpaolo Cugola of D.E.I. Department of Politecnico di Milano (first building in Italy with this technology).
All the construction of the building has been conducted with a particular attention to the energy efficiency and to the environmental impact.
To contribute to the reduction of the environmental impact of the building during its entire life cycle, insulating materials of wooden origins and easily recyclable in addition with the external finishing panels in recycled glass fiber, the filling of the cavities with powdered polystyrene taken from waste of the construction site and the external floor in recycled iroko wood were used.
The dry stratified construction system is easy to dis-assembly and to recycle, in the meantime it allows high energetic and acoustic performances.
The internal comfort is assured thanks to the detailed energetic design and to the adoption of radiant heating and cooling system but also to the high internal brightness and to the roof windows.
In addition the soundproof false ceiling realized with boards done with gypsum and zeolite increases the internal comfort whilst reduces the indoor pollution.
VELUXlab is an innovative model, a prototype for the offices buildings of the future, an example that will open the chances to future experimentation and implementations.
The building is also an example of re-use, in fact it has been previously assembled in Bilbao (2007), Rome (2008) and Milan (2009).
Architecture and Technology: the concept
The building layout is characterized by an open courtyard with a North-South orientation.
The shape of the building shades the glazing portion of the building envelope to the direct summer solar radiation and at the same time helps the natural ventilation of the rooms. The different slope of the roofs in addition with the roof windows conducts natural zenith light inside the buildings.
Architecture and Technology: construction details
Dry stratified construction system with insulating materials of different density and thermal characteristics.
Check of the dynamic thermal behavior of the building envelope through an advanced design, assuring high level of thermal phase shift and low thermal transmittance.
The materials used in the envelope are easy recyclable or with and high recycled content, this reduces the environmental impact of the whole building during its life cycle.
The technological solutions adopted represent an experimental case of light weight construction technics with high performances, they will be monitored to test and validate the calculation model adopted.
Average thermal transmittance = 0.146 W/m2K
Average thermal phase shift = 10h 30m
AWARDS
SUSTAINABILITY FEATURES
Natural ventilation
Ventilation + Heat recovery
Innovative cooling system
Passive Solar
High efficient façade
Photovoltaics
Sustainable building materials
Recycled materials
Low-emitting materials and finishes
Occupancy sensors
SUSTAINABILITY STRATEGY
ENERGY DATA
Energy consumption:
0.00 KW/m² (0.000 KBtu/ft²)
Consumption type:
Annual carbon footprint:
0.00 KgCO2m² (0.000 KgCO2/ft²)
Climate zone:
Temperate
Min. temperature =
N/A
Max temperature =
N/A
RH =
N/A

CLIENT
Client:
Politecnico di Milano
DESIGNERS
Architect:
ATelier2
Architect:
CXT/IDOM
CONSULTANTS
Building physics consultant:
Michele Sauchelli
Building services engineer:
Mario Motta , Alberto Mauro
Energy consultant:
Mario Motta , Alberto Mauro
Manager:
Manuela Grecchi
Structural Engineer:
Gian Pietro Imperadori
CONTRACTORS
Contractor:
Bertolani
Sub contractor:
Forlani Impianti
Supplier:
Idronova , Kaser - Schüco , VELUX , Knauf
OTHER PROJECTS BY TEAM
SIMILAR PROJECTS

Avenida República do Chile - Centro, Rio - Rio de Janeiro, Brazil | 2013

.jpg)
.png)

Via Filippo Turati, 25, 20121 Milano, Italia | 2012

Via Energy Park, 20871 Torri Bianche MB, Italy | 2009


.jpg)
.jpg)



.jpg)
.jpg)

.jpg)
.jpg)
Seattle, WA, USA | 2012
.jpg)









Via Umberto Forti, 1, 56121 Montacchiello PI, Italia | 2016

.jpg)
Via Chiese, 72, 20126 Milano MI, Italia | 2018
.jpg)
Viale della Liberazione, 20124 Milano MI, Italia | 2017
.jpg)
Via Bernina, 12, 20159 Milano MI, Italia | 2012

.jpg)


New Cairo City, Cairo Governorate, Egypt | 2016




Parma, Province of Parma, Italy | 2018
.JPG)
.png)




Manhattan, New York, NY, USA | 2016

Via Fabio Filzi, 29, 20124 Milano MI, Italia | 2015

Piazza Tommaso Edison, 20123 Milano MI, Italia | 2017
