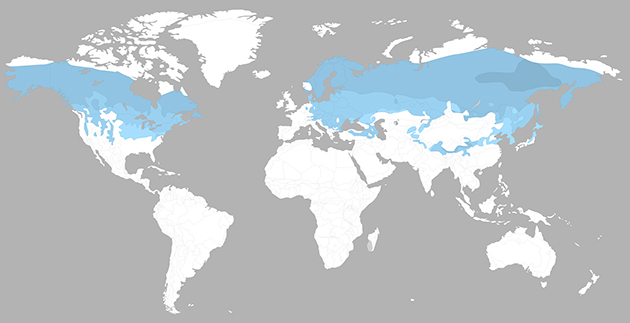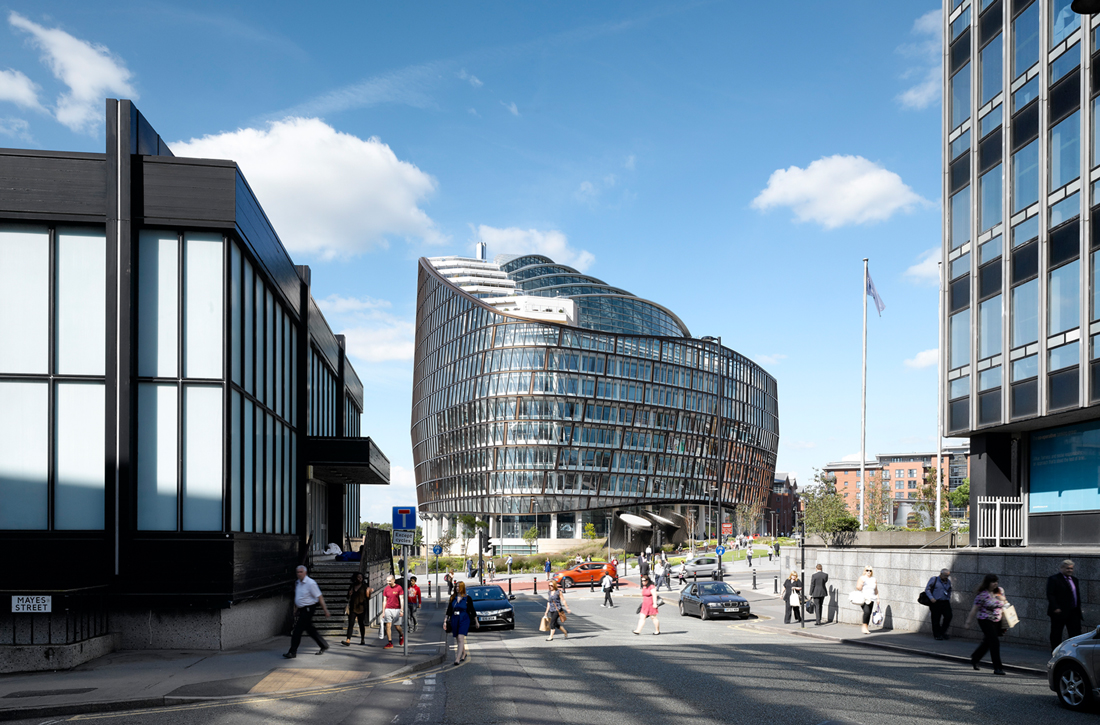 © Rasmus Hjortshoj
© Rasmus Hjortshoj
PROJECT INFO
Building type:
Offices
Year:
2016
Project Status:
Built
Gross Area:
9250 Sqm
Certificates:
LEED v3 BD+C (Core & Shell) Gold
Climatic zone:
Continental
MY LAST SEEN PROJECTS
PROJECT DESCRIPTION
1200 Intrepid is a LEED Gold office building shaped by the encounter between Robert Stern’s master plan of rectangular city blocks and James Corner’s iconic, circular Central Green Park.
The building’s double curved, pre-cast concrete façade bows inwards to create a generous urban canopy that responds to the ‘shock wave’ of the park’s circular running track, activity pods and planting vignettes - rippling outwards like rings in water to invade the building’s footprint. Shaped by the city grid, the cornice and remaining elevations return to the orthogonal design of the Navy Yard's master plan, forming the building's double curve and melding the neighbourhood’s two dominant forms.
Referencing the Navy Yard’s maritime history while providing much needed natural light, a functioning periscope penetrates the core of the building, projecting views of the Navy Yard basin into the center of the elevator lobby. Visitors and employees can admire the mothballed ships sitting in the adjacent docks while embracing Central Green Park - connecting the building and its inhabitants to their surroundings.
AWARDS
SUSTAINABILITY FEATURES
High efficient façade
Water-saving sanitary appliances
Recycled materials
Low-emitting materials and finishes
Landscaped areas with no irrigation
Smart design (passive design strategies)
Daylighting maximised
Outdoor view maximised
Sustainable transport
SUSTAINABILITY STRATEGY
The design for the 1200 Intrepid was developed pursuing LEED Gold certification.
Off-site fabrication was extensively used to create the rippling precast façade. The precast concrete panels helped reach LEED goal. They enhanced energy efficiency with their dense mass and provided a variety of manufacturing benefits. These included local manufacture using local materials, use of recycled and recyclable content, and reduction of construction waste.
Sweeping views of Central Green Park connect occupants to the environment that the building is designed to conserve. Using 20% less energy and 30% less water than typical offices, and without any landscaping irrigation, 1200 Intrepid does its part to protect the Delaware River and its watershed. The connection to the river doesn’t stop there – occupants can use the functioning lobby periscope to view the decommissioned navy ships next door. The periscope brings daylight into the building. Low-emitting internal finishes are used throughout the building.
1200 Intrepid was awarded LEED Gold certification in September 2016.
ENERGY DATA
Energy consumption:
N/A (N/A )
Consumption type:
Annual carbon footprint:
N/A (N/A )
Climate zone:
Continental
Min. temperature =
N/A
Max temperature =
N/A
RH =
N/A

CLIENT
Client:
Liberty Property Trust
DESIGNERS
Architect:
BIG Bjarke Ingels Group
Architect:
Bjarke Ingels , Thomas Christoffersen , Beat Schenk , Sören Grünert , David Brown , Brandon Cook , Michelle Stromsta , Annette Miller , Aran Coakley , Armen Menendian , Douglass Alligood , Natalie Kwee , Peter Lee , Taylor Hewett , Terry Lallak , Thomas Fagan , Thea Sofie Gassenholm
CONSULTANTS
Green certification consultant:
Re:Vision
Specialist consultant:
Environetics , In-Posse , LRSLA , Pennoni
CONTRACTORS
OTHER PROJECTS BY TEAM
SIMILAR PROJECTS

Avenida República do Chile - Centro, Rio - Rio de Janeiro, Brazil | 2013

.jpg)

.png)

Via Filippo Turati, 25, 20121 Milano, Italia | 2012

Via Energy Park, 20871 Torri Bianche MB, Italy | 2009


.jpg)
.jpg)



.jpg)
.jpg)

.jpg)
.jpg)
Seattle, WA, USA | 2012
.jpg)








Via Umberto Forti, 1, 56121 Montacchiello PI, Italia | 2016

.jpg)
Via Chiese, 72, 20126 Milano MI, Italia | 2018
.jpg)
Viale della Liberazione, 20124 Milano MI, Italia | 2017
.jpg)
Via Bernina, 12, 20159 Milano MI, Italia | 2012

.jpg)


New Cairo City, Cairo Governorate, Egypt | 2016




Parma, Province of Parma, Italy | 2018
.JPG)
.png)




Manhattan, New York, NY, USA | 2016

Via Fabio Filzi, 29, 20124 Milano MI, Italia | 2015

Piazza Tommaso Edison, 20123 Milano MI, Italia | 2017
