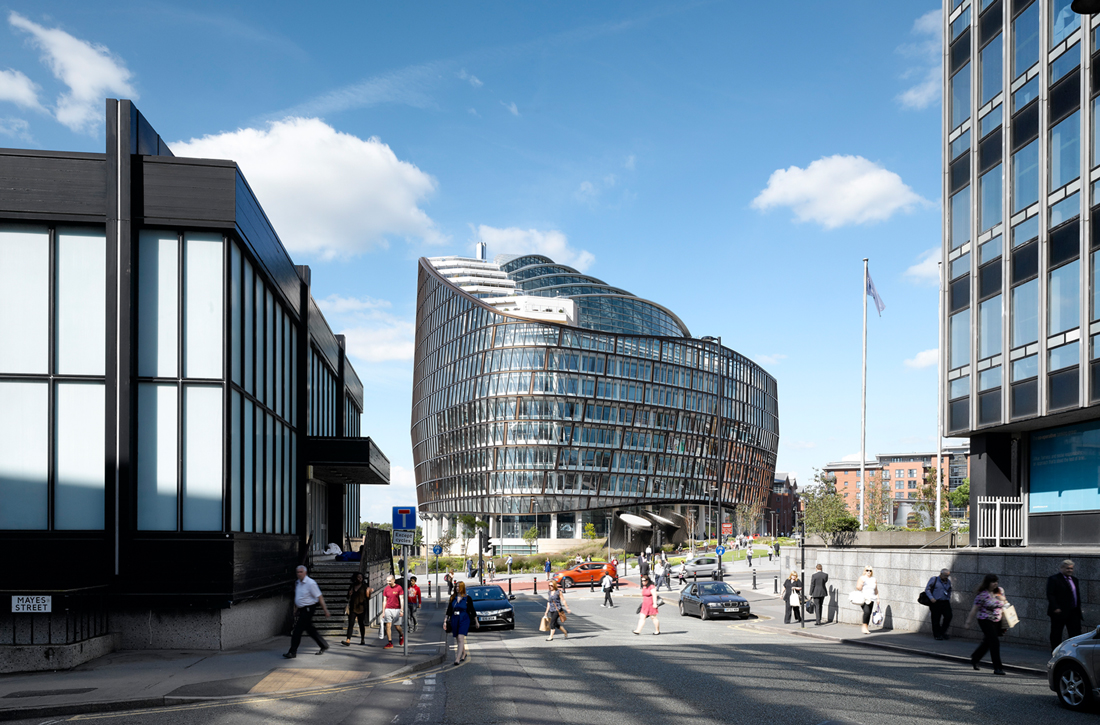 © Chapman Taylor
© Chapman Taylor
PROJECT INFO
Building type:
Offices
Year:
2012
Project Status:
Built
Gross Area:
7000 Sqm
Certificates:
LEED v3 BD+C (Core & Shell) Gold
|
BREEAM 2015 International In-Use Very Good
Climatic zone:
Temperate
MY LAST SEEN PROJECTS
PROJECT DESCRIPTION
This renovation project involved the restoration of a 19 century historic building into modern offices. The building is located near Termini station in Rome. It consists of a basement, a ground floor and five floors above ground.
The refurbishment was designed to ensure flexible space planning in keeping with the latest standards and technology, as well as to achieve the lowest possible environmental impact and LEED certification.
The renovation included a detailed office planning study with the aim to maximise the use of available office space and reduce the room taken up by the large inherited corridors. The new office design was also tailored to tenants and their required uses, identifying specific areas for meetings, break-out areas, reception areas, offices and technical areas for IT.
This historic building in Rome is an open atrium building and the atrium was retained to maximise the sustainability of the building.
The entrance hall is been remodelled to create more space and an immediate and attractive outlook into the internal courtyard, it represents the heart of the project, as well as its green core.
The flooring in natural stone, which extends partially into the courtyard, creates a sense of elegance and continuity, while the vertical “wall” of greenery in the courtyard itself forms a scenic backdrop to the entire entrance hall, making it the perfect symbol for this green building.
GOITO58, designed by Chapman Taylor Milan, is the first historic building in Rome to gain both LEED and BREEAM Certification.
AWARDS
SUSTAINABILITY FEATURES
Ventilation + Heat recovery
Water-saving sanitary appliances
Low-emitting materials and finishes
High efficient lighting
Daylight sensors
Sustainable sourced timber
Regional materials
Sustainable transport
SUSTAINABILITY STRATEGY
• VRV air conditioning, perfectly integrated in false ceilings, heats, cools and dehumidifies air in rooms automatically and independently, maintaining predetermined parameters in each area and therefore ensuring maximum space flexibility and partitioning.
• Low-energy lighting fixtures: dimmable lights and light intensity control.
• Easy access to public transportation.
• Alternative transportation is fostered. G58 envisages shelters for bicycles and showers/changing rooms, providing power produced by the photovoltaic system to charge e-bikes.
• Reduction of the heat island effect, using high solar reflective materials for coating and external flooring.
• New high energy efficiency doors and windows, made of FSC wood.
• Systems complying with both European and US ASHRAE standards.
• Advanced management of environmentally friendly refrigerants.
• Air treatment by means of high-efficiency heat pumps on roofing.
• Prevention of users’ exposure to passive smoking: both the building and the internal courtyard are smoking-free areas.
• Internal air treatment by means of special filters and areas to be used as print rooms.
• Area for separate waste collection and storage of recyclable materials.
• Use of regional materials, having pre/post-consumer recycled content and low VOC emissivity.
ENERGY DATA
Energy consumption:
N/A (N/A )
Consumption type:
Annual carbon footprint:
N/A (N/A )
Climate zone:
Temperate
Min. temperature =
N/A
Max temperature =
N/A
RH =
N/A

CLIENT
Client:
Cordea Savills: TRIUVA Kapitalverwaltungsgesellschaft mbH
DESIGNERS
Architect:
Chapman Taylor
CONSULTANTS
Building services engineer:
IBB Engineering
Green certification consultant:
Studio AZA , Habitech
CONTRACTORS
Contractor:
Constructions Srl
OTHER PROJECTS BY TEAM
SIMILAR PROJECTS

Avenida República do Chile - Centro, Rio - Rio de Janeiro, Brazil | 2013

.jpg)

.png)

Via Filippo Turati, 25, 20121 Milano, Italia | 2012

Via Energy Park, 20871 Torri Bianche MB, Italy | 2009


.jpg)
.jpg)



.jpg)
.jpg)

.jpg)
.jpg)
Seattle, WA, USA | 2012
.jpg)








Via Umberto Forti, 1, 56121 Montacchiello PI, Italia | 2016

.jpg)
Via Chiese, 72, 20126 Milano MI, Italia | 2018
.jpg)
Viale della Liberazione, 20124 Milano MI, Italia | 2017
.jpg)
Via Bernina, 12, 20159 Milano MI, Italia | 2012

.jpg)


New Cairo City, Cairo Governorate, Egypt | 2016




Parma, Province of Parma, Italy | 2018
.JPG)
.png)




Manhattan, New York, NY, USA | 2016

Via Fabio Filzi, 29, 20124 Milano MI, Italia | 2015

Piazza Tommaso Edison, 20123 Milano MI, Italia | 2017
